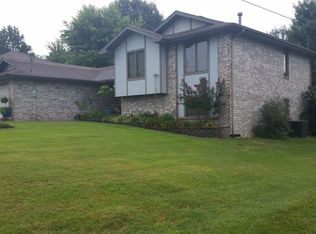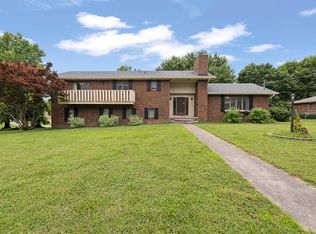Closed
Price Unknown
1340 E Smith Street, Springfield, MO 65803
3beds
1,578sqft
Single Family Residence
Built in 1984
0.46 Acres Lot
$253,000 Zestimate®
$--/sqft
$1,369 Estimated rent
Home value
$253,000
$240,000 - $266,000
$1,369/mo
Zestimate® history
Loading...
Owner options
Explore your selling options
What's special
Three bedrooms, two bathrooms, and many custom features are highlighted in this all-brick home. There is a traditional foyer in this home, which can be used for welcoming guests and greeting them when they arrive. There are beautiful hardwood floors in this home, no carpet, updated windows, an updated furnace, and over 1,500 square feet. Ft. There is plenty of natural light in the living room, which is connected to the dining room. The living room has vaulted ceilings and a brick wood-burning fireplace. The kitchen has original oak cabinets in amazing condition and a laundry closet; it's spacious enough for cooking tasty meals. There is a large master bedroom at the opposite end of the house with two walk-in closets and an en-suite bathroom with a large vanity and a walk-in shower. The main bathroom is just down the hall from the two other bedrooms with large closets. Isn't it fantastic that the backyard has mature trees, a covered patio, a full chain link fence, as well as a fantastic shed on almost half an acre? Come see for yourself! Located in close proximity to all Springfield has to offer, 3 mins to the Bill and Payne Stewart Golf Course, and with easy access to I-44 and Highway 13, this home won't last long!
Zillow last checked: 8 hours ago
Listing updated: August 02, 2024 at 02:56pm
Listed by:
Hilary Pennarts 417-379-6544,
ReeceNichols - Springfield,
Robert L. Ellerman 417-231-9341,
ReeceNichols - Springfield
Bought with:
Kirk Hewitt, 1999029974
AMAX Real Estate
Barbara Hewitt, 1999134060
AMAX Real Estate
Source: SOMOMLS,MLS#: 60236361
Facts & features
Interior
Bedrooms & bathrooms
- Bedrooms: 3
- Bathrooms: 2
- Full bathrooms: 2
Primary bedroom
- Area: 168.37
- Dimensions: 14.9 x 11.3
Bedroom 2
- Area: 126
- Dimensions: 12 x 10.5
Bedroom 3
- Area: 123.9
- Dimensions: 11.8 x 10.5
Dining room
- Area: 130.54
- Dimensions: 12.2 x 10.7
Kitchen
- Area: 100.1
- Dimensions: 11 x 9.1
Living room
- Area: 368.74
- Dimensions: 20.6 x 17.9
Heating
- Fireplace(s), Forced Air, Natural Gas
Cooling
- Attic Fan, Ceiling Fan(s), Central Air
Appliances
- Included: Dishwasher, Disposal, Free-Standing Electric Oven, Gas Water Heater, Microwave, Refrigerator
- Laundry: In Garage, W/D Hookup
Features
- Marble Counters, Laminate Counters, Walk-In Closet(s), Walk-in Shower
- Flooring: Hardwood, Vinyl
- Doors: Storm Door(s)
- Windows: Blinds, Double Pane Windows, Window Treatments
- Has basement: No
- Attic: Partially Floored,Pull Down Stairs
- Has fireplace: Yes
- Fireplace features: Insert, Living Room, Wood Burning
Interior area
- Total structure area: 1,578
- Total interior livable area: 1,578 sqft
- Finished area above ground: 1,578
- Finished area below ground: 0
Property
Parking
- Total spaces: 2
- Parking features: Driveway, Garage Door Opener, Garage Faces Front
- Attached garage spaces: 2
- Has uncovered spaces: Yes
Features
- Levels: One
- Stories: 1
- Patio & porch: Covered, Front Porch, Rear Porch
- Exterior features: Rain Gutters
- Fencing: Chain Link,Full
Lot
- Size: 0.46 Acres
- Dimensions: 81 x 245
- Features: Landscaped
Details
- Additional structures: Shed(s)
- Parcel number: 881206206004
Construction
Type & style
- Home type: SingleFamily
- Architectural style: Ranch,Traditional
- Property subtype: Single Family Residence
Materials
- Brick
- Foundation: Crawl Space, Concrete Steel Pilings
- Roof: Shingle
Condition
- Year built: 1984
Utilities & green energy
- Sewer: Public Sewer
- Water: Public
Community & neighborhood
Location
- Region: Springfield
- Subdivision: Northern Lights
Other
Other facts
- Listing terms: Cash,Conventional,Exchange,FHA,VA Loan
- Road surface type: Concrete, Asphalt
Price history
| Date | Event | Price |
|---|---|---|
| 3/15/2023 | Sold | -- |
Source: | ||
| 2/15/2023 | Pending sale | $219,000$139/sqft |
Source: | ||
| 2/13/2023 | Listed for sale | $219,000$139/sqft |
Source: | ||
Public tax history
| Year | Property taxes | Tax assessment |
|---|---|---|
| 2024 | $1,564 +0.6% | $29,150 |
| 2023 | $1,555 +11.3% | $29,150 +13.9% |
| 2022 | $1,398 +0% | $25,590 |
Find assessor info on the county website
Neighborhood: 65803
Nearby schools
GreatSchools rating
- 8/10Truman Elementary SchoolGrades: PK-5Distance: 1 mi
- 5/10Pleasant View Middle SchoolGrades: 6-8Distance: 3.1 mi
- 4/10Hillcrest High SchoolGrades: 9-12Distance: 1.6 mi
Schools provided by the listing agent
- Elementary: SGF-Truman
- Middle: SGF-Pleasant View
- High: SGF-Hillcrest
Source: SOMOMLS. This data may not be complete. We recommend contacting the local school district to confirm school assignments for this home.

