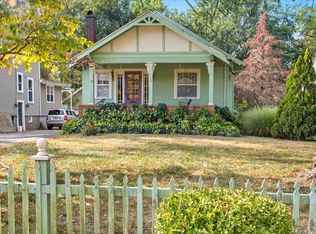Closed
Price Unknown
1340 E Meadowmere Street, Springfield, MO 65804
5beds
3,150sqft
Single Family Residence
Built in 1918
0.27 Acres Lot
$475,800 Zestimate®
$--/sqft
$2,734 Estimated rent
Home value
$475,800
$447,000 - $514,000
$2,734/mo
Zestimate® history
Loading...
Owner options
Explore your selling options
What's special
Major price reduction! This owner is leaving the house she adores to move closer to family, so she's dropped the price in the name of love. Springfield's Spanish classic can now be yours! This is a rare opportunity to purchase this wonderfully unique and and charming home near the Rountree area. The main house features 4 bedrooms and 2.5 baths, and the above-garage apartment features a full bedroom, kitchen, living room and bathroom, perfect for mother-in-law quarters and more. Enjoy ample sunlight streaming through windows at all angles and plenty of space for your family and friends in this Spanish-flavored home. Kitchen and living room host natural light in the mornings, creating a wonderful atmosphere in which to have your morning coffee. Ample windows and vibrant colors throughout the home create a welcoming ambiance, and built-ins, charming wall openings, french doors, stained glass, exposed brick, nooks and colorful light fixtures create a one-of-a-kind home that was built to love. Outside you'll find plenty of private shaded space, including a large gated yard with its own peaceful oasis behind the Spanish home and also behind the oversized heated and cooled garage. Garage also includes washer and dryer hookups and additional space for all your needs. Upgrades include: Additional hardwood floors and new carpet upstairs in 2019 and 2021, renovated upstairs bathroom in 2021, reconstruction of apartment in 2019, which included reinforced structure with a new pole and enclosing the stairs and the portico. Basement steps in main house were also redone for safety.
Zillow last checked: 8 hours ago
Listing updated: August 02, 2024 at 02:57pm
Listed by:
Jennifer L Lotz 417-894-3525,
Murney Associates - Primrose
Bought with:
Tanya Bower-Johnson, 1999115351
Murney Associates - Primrose
Source: SOMOMLS,MLS#: 60247070
Facts & features
Interior
Bedrooms & bathrooms
- Bedrooms: 5
- Bathrooms: 4
- Full bathrooms: 3
- 1/2 bathrooms: 1
Heating
- Forced Air, Natural Gas
Cooling
- Central Air
Appliances
- Included: Electric Cooktop, Dishwasher, Disposal, Free-Standing Electric Oven, Gas Water Heater, Microwave, Built-In Electric Oven
- Laundry: In Basement, W/D Hookup
Features
- High Ceilings, Tile Counters, Walk-In Closet(s)
- Flooring: Carpet, Hardwood, Tile
- Doors: Storm Door(s)
- Windows: Double Pane Windows
- Basement: Unfinished,Full
- Has fireplace: Yes
- Fireplace features: Wood Burning
Interior area
- Total structure area: 4,464
- Total interior livable area: 3,150 sqft
- Finished area above ground: 3,150
- Finished area below ground: 0
Property
Parking
- Total spaces: 3
- Parking features: Parking Pad, Storage
- Garage spaces: 2
- Carport spaces: 1
- Covered spaces: 3
Features
- Levels: One and One Half
- Stories: 2
- Patio & porch: Glass Enclosed, Patio
- Exterior features: Rain Gutters
- Fencing: Chain Link,Other,Wood
Lot
- Size: 0.27 Acres
- Dimensions: 50 x 238
- Features: Easements, Landscaped
Details
- Parcel number: 881230207003
Construction
Type & style
- Home type: SingleFamily
- Architectural style: Spanish
- Property subtype: Single Family Residence
Materials
- Stucco, Vinyl Siding, Wood Siding
- Foundation: Permanent
- Roof: Composition
Condition
- Year built: 1918
Utilities & green energy
- Sewer: Public Sewer
- Water: Public
- Utilities for property: Cable Available
Community & neighborhood
Location
- Region: Springfield
- Subdivision: N/A
Other
Other facts
- Listing terms: Cash,Conventional
- Road surface type: Asphalt
Price history
| Date | Event | Price |
|---|---|---|
| 9/7/2023 | Sold | -- |
Source: | ||
| 8/11/2023 | Pending sale | $474,500$151/sqft |
Source: | ||
| 8/3/2023 | Price change | $474,500-5.1%$151/sqft |
Source: | ||
| 7/13/2023 | Listed for sale | $499,900+72.4%$159/sqft |
Source: | ||
| 10/30/2020 | Listing removed | $289,900$92/sqft |
Source: Murney Associates - Primrose #60135996 | ||
Public tax history
| Year | Property taxes | Tax assessment |
|---|---|---|
| 2024 | $2,946 +0.6% | $54,910 |
| 2023 | $2,929 +5% | $54,910 +7.5% |
| 2022 | $2,790 +0% | $51,090 |
Find assessor info on the county website
Neighborhood: Delaware
Nearby schools
GreatSchools rating
- 4/10Delaware Elementary SchoolGrades: PK-5Distance: 0.4 mi
- 5/10Jarrett Middle SchoolGrades: 6-8Distance: 1.1 mi
- 4/10Parkview High SchoolGrades: 9-12Distance: 1.4 mi
Schools provided by the listing agent
- Elementary: SGF-Delaware
- Middle: SGF-Jarrett
- High: SGF-Parkview
Source: SOMOMLS. This data may not be complete. We recommend contacting the local school district to confirm school assignments for this home.
