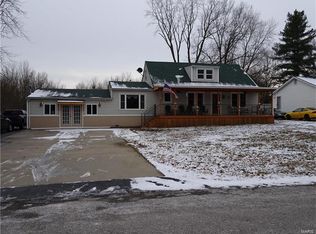Closed
Listing Provided by:
Alyssa M Bryant 314-780-5801,
Hearth 2 Home LLC
Bought with: Coldwell Banker Premier Group
Price Unknown
1340 Denmark Rd, Union, MO 63084
3beds
1,344sqft
Single Family Residence
Built in 2002
0.8 Acres Lot
$191,200 Zestimate®
$--/sqft
$1,493 Estimated rent
Home value
$191,200
$143,000 - $254,000
$1,493/mo
Zestimate® history
Loading...
Owner options
Explore your selling options
What's special
Charming Ranch Home on Nearly an Acre in the Award-Winning Union School District!
This well-maintained ranch sits on a spacious 0.8-acre lot, offering peace, privacy, and plenty of room to grow. Located in a USDA-eligible area. Step inside to find thoughtful updates and a brand-new water heater. The primary suite is a true retreat, featuring a separate shower and soaking tub, a walk-in closet. Outside, you'll love the oversized yard—the property extends well beyond the fenced area and includes a shed for extra storage or hobbies. There’s ample space for gardening, entertaining, or simply enjoying the outdoors. Conveniently located just minutes from local dining, Walmart, and other everyday essentials, you’ll enjoy the perfect balance of peaceful country living with city convenience.
Tucked in the highly regarded Union School District, this home is the ideal mix of charm, comfort, and practicality.
Don’t miss out on this rare opportunity—schedule your showing today!
Zillow last checked: 8 hours ago
Listing updated: June 30, 2025 at 11:29am
Listing Provided by:
Alyssa M Bryant 314-780-5801,
Hearth 2 Home LLC
Bought with:
Melissa Fields, 2008016629
Coldwell Banker Premier Group
Source: MARIS,MLS#: 25024690 Originating MLS: Southern Gateway Association of REALTORS
Originating MLS: Southern Gateway Association of REALTORS
Facts & features
Interior
Bedrooms & bathrooms
- Bedrooms: 3
- Bathrooms: 2
- Full bathrooms: 2
- Main level bathrooms: 2
- Main level bedrooms: 3
Heating
- Forced Air, Electric
Cooling
- Central Air, Electric
Appliances
- Included: Electric Water Heater, Dishwasher, Microwave, Range, Refrigerator
- Laundry: Main Level
Features
- Dining/Living Room Combo, Open Floorplan, Tub
- Basement: Crawl Space
- Has fireplace: No
Interior area
- Total structure area: 1,344
- Total interior livable area: 1,344 sqft
- Finished area above ground: 1,344
Property
Parking
- Parking features: Off Street
Accessibility
- Accessibility features: Accessible Washer/Dryer
Features
- Levels: One
- Patio & porch: Deck
Lot
- Size: 0.80 Acres
- Dimensions: 34,848 sq ft
Details
- Parcel number: 1773600099032000
- Special conditions: Standard
Construction
Type & style
- Home type: SingleFamily
- Property subtype: Single Family Residence
Condition
- Year built: 2002
Utilities & green energy
- Sewer: Septic Tank
- Water: Public
Community & neighborhood
Location
- Region: Union
Other
Other facts
- Listing terms: Cash,Conventional,FHA,USDA Loan,VA Loan
- Ownership: Private
Price history
| Date | Event | Price |
|---|---|---|
| 6/24/2025 | Sold | -- |
Source: | ||
| 5/5/2025 | Contingent | $220,000$164/sqft |
Source: | ||
| 4/24/2025 | Listed for sale | $220,000+39.2%$164/sqft |
Source: | ||
| 5/11/2023 | Sold | -- |
Source: | ||
| 3/28/2023 | Pending sale | $158,000$118/sqft |
Source: | ||
Public tax history
| Year | Property taxes | Tax assessment |
|---|---|---|
| 2024 | $1,110 +0.2% | $18,417 |
| 2023 | $1,107 -9.8% | $18,417 -9.4% |
| 2022 | $1,228 -0.2% | $20,326 |
Find assessor info on the county website
Neighborhood: 63084
Nearby schools
GreatSchools rating
- 7/10Central Elementary SchoolGrades: PK-5Distance: 2.3 mi
- 9/10Union Middle SchoolGrades: 6-8Distance: 2.7 mi
- 5/10Union High SchoolGrades: 9-12Distance: 3.4 mi
Schools provided by the listing agent
- Elementary: Prairie Dell Elem.
- Middle: Union Middle
- High: Union High
Source: MARIS. This data may not be complete. We recommend contacting the local school district to confirm school assignments for this home.
Sell for more on Zillow
Get a free Zillow Showcase℠ listing and you could sell for .
$191,200
2% more+ $3,824
With Zillow Showcase(estimated)
$195,024