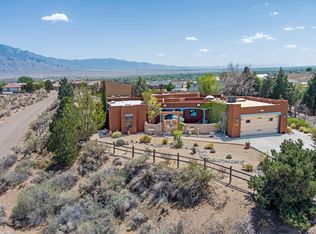Sold
Price Unknown
1340 Chihuahua Rd NE, Rio Rancho, NM 87144
3beds
3,026sqft
Single Family Residence
Built in 1996
0.5 Acres Lot
$570,900 Zestimate®
$--/sqft
$2,793 Estimated rent
Home value
$570,900
$537,000 - $611,000
$2,793/mo
Zestimate® history
Loading...
Owner options
Explore your selling options
What's special
Move-In Ready Custom Brick Home w/detached Workshop/Garage situated on half acre Rio Rancho lot! Custom built & lovingly cared for by original owners! Boasting amazing Sandia Mountain views and thoughtful architectural details throughout. Featuring a gated entry; raised ceilings; plantation shutters throughout; 2 Master Suites; 2 living areas with bonus Rec room; both formal and informal dining options; family room w/cozy fireplace opens to kitchen with eat at bar; huge east facing covered patio for cool summer evenings & ideal for outdoor entertaining. Roof re-shingled April 2023! RV parking with amp service adjacent to the 888 Sq Ft detached Workshop/Garage with single garage door that can easily tandem park 2 vehicles, & ideal for hobbyist, car enthusiast, or other possible endeavors,
Zillow last checked: 8 hours ago
Listing updated: October 20, 2023 at 08:39am
Listed by:
Sandi D. Pressley 505-263-2173,
Coldwell Banker Legacy
Bought with:
Robert B Carmody, 42308
Premiere 1 Real Estate, LLC
Source: SWMLS,MLS#: 1035281
Facts & features
Interior
Bedrooms & bathrooms
- Bedrooms: 3
- Bathrooms: 3
- Full bathrooms: 2
- 3/4 bathrooms: 1
Primary bedroom
- Level: Main
- Area: 229.46
- Dimensions: 14.9 x 15.4
Bedroom 2
- Level: Main
- Area: 215.09
- Dimensions: 13.7 x 15.7
Bedroom 3
- Level: Main
- Area: 134.64
- Dimensions: 13.6 x 9.9
Dining room
- Level: Main
- Area: 132
- Dimensions: 12 x 11
Family room
- Level: Main
- Area: 276.61
- Dimensions: 13.9 x 19.9
Kitchen
- Level: Main
- Area: 196
- Dimensions: 14 x 14
Living room
- Level: Main
- Area: 297
- Dimensions: 15 x 19.8
Heating
- Radiant
Cooling
- Evaporative Cooling, 2 Units
Appliances
- Included: Built-In Electric Range, Cooktop, Dishwasher, Disposal
- Laundry: Washer Hookup, Dryer Hookup, ElectricDryer Hookup
Features
- Breakfast Bar, Bookcases, Bathtub, Ceiling Fan(s), Separate/Formal Dining Room, Entrance Foyer, Jetted Tub, Multiple Living Areas, Main Level Primary, Multiple Primary Suites, Pantry, Soaking Tub, Separate Shower, Walk-In Closet(s), Central Vacuum
- Flooring: Carpet, Tile
- Windows: Double Pane Windows, Insulated Windows
- Has basement: No
- Number of fireplaces: 1
- Fireplace features: Glass Doors
Interior area
- Total structure area: 3,026
- Total interior livable area: 3,026 sqft
Property
Parking
- Total spaces: 4
- Parking features: Attached, Detached, Garage, Workshop in Garage
- Attached garage spaces: 4
Accessibility
- Accessibility features: None
Features
- Levels: One
- Stories: 1
- Patio & porch: Covered, Patio
- Exterior features: Private Yard, RV Hookup, RvParkingRV Hookup, Sprinkler/Irrigation
- Has view: Yes
Lot
- Size: 0.50 Acres
- Features: Lawn, Sprinklers Automatic, Trees, Views
Details
- Additional structures: Garage(s), Workshop
- Parcel number: 1016071009138
- Zoning description: R-1
Construction
Type & style
- Home type: SingleFamily
- Architectural style: Custom
- Property subtype: Single Family Residence
Materials
- Brick, Frame
- Roof: Pitched,Shingle
Condition
- Resale
- New construction: No
- Year built: 1996
Details
- Builder name: Family Member
Utilities & green energy
- Electric: None
- Sewer: Septic Tank
- Water: Shared Well
- Utilities for property: Electricity Connected
Green energy
- Energy generation: None
- Water conservation: Water-Smart Landscaping
Community & neighborhood
Location
- Region: Rio Rancho
- Subdivision: Rio Rancho Estates
Other
Other facts
- Listing terms: Cash,Conventional,FHA,VA Loan
Price history
| Date | Event | Price |
|---|---|---|
| 9/28/2023 | Sold | -- |
Source: | ||
| 8/14/2023 | Pending sale | $499,000$165/sqft |
Source: | ||
| 8/11/2023 | Price change | $499,000-5%$165/sqft |
Source: | ||
| 7/27/2023 | Price change | $525,000-4.5%$173/sqft |
Source: | ||
| 7/10/2023 | Listed for sale | $550,000$182/sqft |
Source: | ||
Public tax history
| Year | Property taxes | Tax assessment |
|---|---|---|
| 2025 | $5,956 -0.3% | $170,678 +3% |
| 2024 | $5,972 +101.5% | $165,707 +88.4% |
| 2023 | $2,963 +2.1% | $87,933 +3% |
Find assessor info on the county website
Neighborhood: Chamiza Estates
Nearby schools
GreatSchools rating
- 7/10Enchanted Hills Elementary SchoolGrades: K-5Distance: 0.3 mi
- 7/10Rio Rancho Middle SchoolGrades: 6-8Distance: 2.1 mi
- 7/10V Sue Cleveland High SchoolGrades: 9-12Distance: 2.6 mi
Get a cash offer in 3 minutes
Find out how much your home could sell for in as little as 3 minutes with a no-obligation cash offer.
Estimated market value$570,900
Get a cash offer in 3 minutes
Find out how much your home could sell for in as little as 3 minutes with a no-obligation cash offer.
Estimated market value
$570,900
