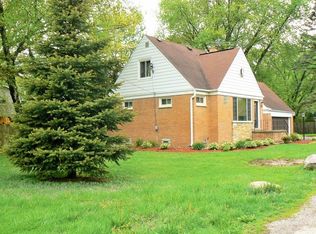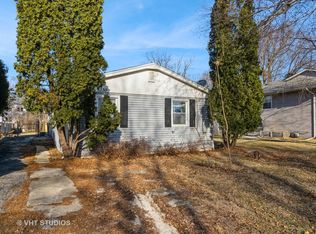Closed
$383,000
1340 Cary Rd, Algonquin, IL 60102
6beds
3,161sqft
Single Family Residence
Built in 1976
0.34 Acres Lot
$409,000 Zestimate®
$121/sqft
$3,511 Estimated rent
Home value
$409,000
$372,000 - $450,000
$3,511/mo
Zestimate® history
Loading...
Owner options
Explore your selling options
What's special
Welcome to THE Largest home you will find in this neighborhood at this amazing price! With over 3100 sq ft, 1340 Cary Rd. is a magnificent property that offers a little something for everyone. This 6-bedroom residence is perfect for a growing family or anyone who loves extra space. Featuring two master bedrooms, each with its own ensuite, this home offers comfort and convenience for all. The new-addition master bedroom / master floor comes fully equipped with a full bathroom including a separate shower and soaking tub, a large and spacious walk-in closet, same floor laundry room, and a hang out office space all on the 2nd floor. With four full bathrooms, morning routines are made easy for the entire household. The home sits on a generous double lot, providing plenty of outdoor space for activities, gardening, or simply relaxing. All conveniently placed in unincorporated Algonquin (that means lower taxes) Woohoo! The large driveway and garage offer ample parking for multiple vehicles, making it easy for family and guests alike. Inside, you'll find a welcoming and functional layout with plenty of room for both everyday living and special gatherings. The kitchen has beautiful - updated stainless steel appliances and there is a cute deck off the kitchen for your culinary herb garden. Easy to clean updated laminate and tile flooring throughout. This home has it all, so schedule your showing TODAY!
Zillow last checked: 8 hours ago
Listing updated: October 23, 2024 at 08:28am
Listing courtesy of:
Rebekah Davis, ABR,PSA 847-302-0095,
Compass,
Grant Fetter 224-456-6991,
Compass
Bought with:
Pamela Burke
Keller Williams Inspire - Geneva
Source: MRED as distributed by MLS GRID,MLS#: 12155094
Facts & features
Interior
Bedrooms & bathrooms
- Bedrooms: 6
- Bathrooms: 4
- Full bathrooms: 4
Primary bedroom
- Features: Flooring (Wood Laminate), Bathroom (Full, Double Sink, Whirlpool & Sep Shwr)
- Level: Second
- Area: 550 Square Feet
- Dimensions: 22X25
Bedroom 2
- Features: Flooring (Wood Laminate)
- Level: Main
- Area: 143 Square Feet
- Dimensions: 11X13
Bedroom 3
- Features: Flooring (Wood Laminate)
- Level: Main
- Area: 130 Square Feet
- Dimensions: 13X10
Bedroom 4
- Features: Flooring (Wood Laminate)
- Level: Main
- Area: 99 Square Feet
- Dimensions: 9X11
Bedroom 5
- Features: Flooring (Ceramic Tile)
- Level: Lower
- Area: 169 Square Feet
- Dimensions: 13X13
Bedroom 6
- Features: Flooring (Ceramic Tile)
- Level: Lower
- Area: 169 Square Feet
- Dimensions: 13X13
Dining room
- Features: Flooring (Wood Laminate)
- Level: Main
- Area: 112 Square Feet
- Dimensions: 16X7
Foyer
- Features: Flooring (Ceramic Tile)
- Level: Main
- Area: 104 Square Feet
- Dimensions: 8X13
Kitchen
- Features: Kitchen (Eating Area-Table Space), Flooring (Wood Laminate)
- Level: Main
- Area: 165 Square Feet
- Dimensions: 11X15
Laundry
- Features: Flooring (Wood Laminate)
- Level: Second
- Area: 48 Square Feet
- Dimensions: 8X6
Living room
- Features: Flooring (Wood Laminate)
- Level: Main
- Area: 240 Square Feet
- Dimensions: 16X15
Office
- Level: Second
- Area: 108 Square Feet
- Dimensions: 12X9
Recreation room
- Features: Flooring (Wood Laminate)
- Level: Lower
- Area: 567 Square Feet
- Dimensions: 21X27
Other
- Level: Lower
- Area: 196 Square Feet
- Dimensions: 14X14
Walk in closet
- Features: Flooring (Wood Laminate)
- Level: Second
- Area: 80 Square Feet
- Dimensions: 8X10
Heating
- Natural Gas
Cooling
- Central Air
Appliances
- Included: Range, Microwave, Dishwasher, Refrigerator, Washer, Dryer, Stainless Steel Appliance(s), Water Softener, Gas Water Heater
- Laundry: Upper Level, Gas Dryer Hookup, In Unit
Features
- Cathedral Ceiling(s), Walk-In Closet(s), High Ceilings, Granite Counters, Separate Dining Room
- Flooring: Laminate
- Doors: Storm Door(s)
- Windows: Drapes
- Basement: Finished,Daylight
Interior area
- Total structure area: 3,161
- Total interior livable area: 3,161 sqft
Property
Parking
- Total spaces: 10
- Parking features: Concrete, Garage Door Opener, On Site, Garage Owned, Attached, Side Apron, Driveway, Owned, Garage
- Attached garage spaces: 2
- Has uncovered spaces: Yes
Accessibility
- Accessibility features: No Disability Access
Lot
- Size: 0.34 Acres
- Dimensions: 100X150
Details
- Additional structures: Shed(s)
- Parcel number: 1927276027
- Special conditions: None
- Other equipment: Water-Softener Owned, Ceiling Fan(s), Sump Pump
Construction
Type & style
- Home type: SingleFamily
- Property subtype: Single Family Residence
Materials
- Aluminum Siding
- Foundation: Concrete Perimeter
- Roof: Asphalt
Condition
- New construction: No
- Year built: 1976
Utilities & green energy
- Electric: 200+ Amp Service
- Sewer: Septic Tank
- Water: Shared Well
Community & neighborhood
Community
- Community features: Street Lights, Street Paved
Location
- Region: Algonquin
Other
Other facts
- Listing terms: FHA
- Ownership: Fee Simple
Price history
| Date | Event | Price |
|---|---|---|
| 10/22/2024 | Sold | $383,000+2.1%$121/sqft |
Source: | ||
| 9/9/2024 | Contingent | $375,000$119/sqft |
Source: | ||
| 9/5/2024 | Listed for sale | $375,000+85.2%$119/sqft |
Source: | ||
| 10/23/2007 | Sold | $202,500+49.6%$64/sqft |
Source: | ||
| 7/11/2007 | Sold | $135,338$43/sqft |
Source: Public Record Report a problem | ||
Public tax history
| Year | Property taxes | Tax assessment |
|---|---|---|
| 2024 | $8,904 +5.4% | $129,360 +11.8% |
| 2023 | $8,448 +5.4% | $115,696 +9.4% |
| 2022 | $8,015 +4.2% | $105,802 +7.3% |
Find assessor info on the county website
Neighborhood: 60102
Nearby schools
GreatSchools rating
- 10/10Eastview Elementary SchoolGrades: PK-5Distance: 1.5 mi
- 6/10Algonquin Middle SchoolGrades: 6-8Distance: 1.5 mi
- NAOak Ridge SchoolGrades: 6-12Distance: 4.9 mi
Schools provided by the listing agent
- Elementary: Eastview Elementary School
- Middle: Algonquin Middle School
- High: Dundee-Crown High School
- District: 300
Source: MRED as distributed by MLS GRID. This data may not be complete. We recommend contacting the local school district to confirm school assignments for this home.
Get a cash offer in 3 minutes
Find out how much your home could sell for in as little as 3 minutes with a no-obligation cash offer.
Estimated market value$409,000
Get a cash offer in 3 minutes
Find out how much your home could sell for in as little as 3 minutes with a no-obligation cash offer.
Estimated market value
$409,000

