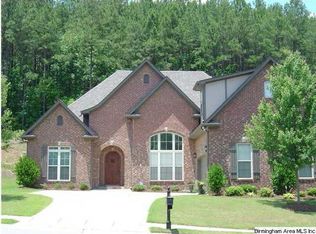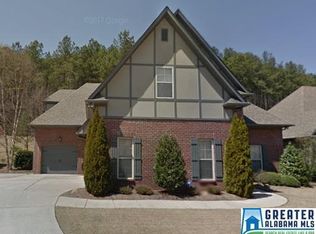Sold for $419,900
$419,900
1340 Caliston Way, Pelham, AL 35124
4beds
2,411sqft
Single Family Residence
Built in 2006
10,454.4 Square Feet Lot
$423,300 Zestimate®
$174/sqft
$2,342 Estimated rent
Home value
$423,300
$347,000 - $516,000
$2,342/mo
Zestimate® history
Loading...
Owner options
Explore your selling options
What's special
Welcome to this stunning home in the Ballantrae Golf Community in Pelham. Featuring a full brick exterior and courtyard entry garage, this property offers 4 bedrooms (3 on the main level), 3 full baths, and a split bedroom plan. The open-concept living area boasts cathedral ceilings, hardwood floors, and a limestone gas log fireplace. The chef’s kitchen includes granite counters, stainless steel appliances, a breakfast bar, upgraded lighting. The main-level primary suite offers a sitting area, vaulted tray ceiling, and a spa-like en suite with garden tub, separate shower, and double vanity. A spacious guest bedroom on the main level adds convenience, while the large fourth bedroom upstairs with LVP floors, en suite bath, and walk-out attic storage offers versatility. Relax on the covered back patio in your private, fenced backyard. With a laundry room leading to the garage, this home combines elegance, comfort, and modern living. Don’t miss this Ballantrae beauty! New Roof 2025
Zillow last checked: 8 hours ago
Listing updated: June 02, 2025 at 04:49am
Listed by:
Melanie Siow 205-305-1158,
RealtySouth-Shelby Office,
Wes Mobley 205-541-4937,
RealtySouth-Shelby Office
Bought with:
Mike Green
Keller Williams Realty Hoover
Source: GALMLS,MLS#: 21413027
Facts & features
Interior
Bedrooms & bathrooms
- Bedrooms: 4
- Bathrooms: 3
- Full bathrooms: 3
Primary bedroom
- Level: First
Bedroom 1
- Level: First
Bedroom 2
- Level: First
Bedroom 3
- Level: Second
Primary bathroom
- Level: First
Bathroom 1
- Level: First
Dining room
- Level: First
Kitchen
- Features: Stone Counters, Breakfast Bar, Eat-in Kitchen
- Level: First
Basement
- Area: 0
Heating
- Central, Forced Air, Natural Gas
Cooling
- Central Air, Dual, Electric, Ceiling Fan(s)
Appliances
- Included: Dishwasher, Microwave, Refrigerator, Stainless Steel Appliance(s), Gas Water Heater
- Laundry: Electric Dryer Hookup, Washer Hookup, Main Level, Laundry Room, Yes
Features
- Recessed Lighting, Split Bedroom, High Ceilings, Cathedral/Vaulted, Crown Molding, Smooth Ceilings, Tray Ceiling(s), Soaking Tub, Linen Closet, Separate Shower, Double Vanity, Sitting Area in Master, Split Bedrooms, Walk-In Closet(s)
- Flooring: Carpet, Hardwood, Tile
- Doors: Insulated Door
- Windows: Double Pane Windows
- Attic: Walk-In,Yes
- Number of fireplaces: 1
- Fireplace features: Stone, Great Room, Gas
Interior area
- Total interior livable area: 2,411 sqft
- Finished area above ground: 2,411
- Finished area below ground: 0
Property
Parking
- Total spaces: 2
- Parking features: Attached, Parking (MLVL), Garage Faces Side
- Attached garage spaces: 2
Accessibility
- Accessibility features: Stall Shower
Features
- Levels: One
- Stories: 1
- Patio & porch: Covered, Patio, Porch
- Exterior features: Sprinkler System
- Pool features: Fenced, Community
- Has view: Yes
- View description: None
- Waterfront features: No
Lot
- Size: 10,454 sqft
- Features: Interior Lot, Few Trees, Subdivision
Details
- Parcel number: 148282009001.000
- Special conditions: N/A
Construction
Type & style
- Home type: SingleFamily
- Property subtype: Single Family Residence
Materials
- Brick
- Foundation: Slab
Condition
- Year built: 2006
Utilities & green energy
- Water: Public
- Utilities for property: Sewer Connected, Underground Utilities
Green energy
- Energy efficient items: Ridge Vent
Community & neighborhood
Community
- Community features: Golf, Golf Cart Path, Park, Street Lights, Curbs
Location
- Region: Pelham
- Subdivision: Ballantrae Caliston
HOA & financial
HOA
- Has HOA: Yes
- HOA fee: $847 annually
- Amenities included: Management, Recreation Facilities
- Services included: Maintenance Grounds
Other
Other facts
- Price range: $419.9K - $419.9K
Price history
| Date | Event | Price |
|---|---|---|
| 5/30/2025 | Sold | $419,900$174/sqft |
Source: | ||
| 5/5/2025 | Contingent | $419,900$174/sqft |
Source: | ||
| 3/28/2025 | Listed for sale | $419,900+89.7%$174/sqft |
Source: | ||
| 10/18/2013 | Sold | $221,400+0.7%$92/sqft |
Source: | ||
| 7/11/2013 | Listed for sale | $219,900$91/sqft |
Source: Premier Birmingham #1, LLC dba Keller Williams Realty #560488 Report a problem | ||
Public tax history
| Year | Property taxes | Tax assessment |
|---|---|---|
| 2025 | $2,168 +1.1% | $38,080 +1.1% |
| 2024 | $2,143 +13.2% | $37,660 +13% |
| 2023 | $1,893 +8.5% | $33,340 +8.3% |
Find assessor info on the county website
Neighborhood: 35124
Nearby schools
GreatSchools rating
- 5/10Pelham RidgeGrades: PK-5Distance: 1.7 mi
- 6/10Pelham Park Middle SchoolGrades: 6-8Distance: 3.9 mi
- 7/10Pelham High SchoolGrades: 9-12Distance: 4.7 mi
Schools provided by the listing agent
- Elementary: Pelham Ridge
- Middle: Pelham Middle School
- High: Pelham
Source: GALMLS. This data may not be complete. We recommend contacting the local school district to confirm school assignments for this home.
Get a cash offer in 3 minutes
Find out how much your home could sell for in as little as 3 minutes with a no-obligation cash offer.
Estimated market value$423,300
Get a cash offer in 3 minutes
Find out how much your home could sell for in as little as 3 minutes with a no-obligation cash offer.
Estimated market value
$423,300

