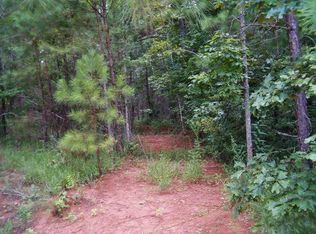Private winding driveway brings you to this custom built 4BR 3BA brick home on 5 acres with approximately 2803 sq ft. Inviting front porch, entry foyer, separate dining room open to family room with columns. Stacked stone fireplace, built in entertainment center with cabinet/shelves. Hardwood floors, 9', cathedral and trey ceilings. Kitchen with corian counters, maple cabinets, stainless appliances, pantry and breakfast area. Master suite with sitting area, bay window, walk in closet, double vanity, tile floor, linen cabinet, Jacuzzi tub, and separate tile shower. Bonus room with den, recreational area bedroom, full bath and walk in closet. 20 x 25 wood deck off family room for back yard entertaining. New windows. New upstairs and downstairs air units. New Gutters. RV parking. New salt water pool. No agents or realtors please.
This property is off market, which means it's not currently listed for sale or rent on Zillow. This may be different from what's available on other websites or public sources.
