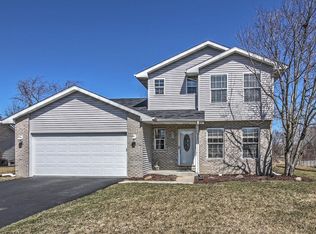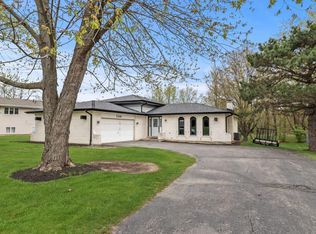Closed
$315,000
1340 Brandywine Rd, Crown Point, IN 46307
4beds
2,154sqft
Single Family Residence
Built in 1977
0.57 Acres Lot
$326,100 Zestimate®
$146/sqft
$2,702 Estimated rent
Home value
$326,100
$310,000 - $342,000
$2,702/mo
Zestimate® history
Loading...
Owner options
Explore your selling options
What's special
Welcome to Lakes of the Four Seasons! This 4-bedroom, 2-bath bi-level home is set on over half an acre with a wooded backdrop and no rear neighbors. Enjoy privacy and peaceful views from the spacious, fenced-in backyard or the large deck with a pergola-perfect for relaxing or entertaining-accessed through sliding glass doors off the kitchen. The walkout lower level includes a laundry room and flexible living space. Inside, you'll find vinyl plank flooring, two full baths, and a 2-car attached garage. The furnace and air conditioner were replaced in 2016 and have been professionally maintained twice a year under a service contract-offering peace of mind and efficiency. Enjoy all the perks of this vibrant gated community: a private lake with beach access and boating, an 18-hole golf course, a clubhouse, and year-round activities for members. Don't miss your chance to live in one of the Region's most desirable neighborhoods!
Zillow last checked: 8 hours ago
Listing updated: June 20, 2025 at 01:06pm
Listing courtesy of:
Renee Egnatz 219-808-7337,
McColly Real Estate
Bought with:
GENERAL GENERAL
General
Source: MRED as distributed by MLS GRID,MLS#: 12345970
Facts & features
Interior
Bedrooms & bathrooms
- Bedrooms: 4
- Bathrooms: 2
- Full bathrooms: 2
Primary bedroom
- Level: Main
- Area: 143 Square Feet
- Dimensions: 13X11
Bedroom 2
- Level: Main
- Area: 90 Square Feet
- Dimensions: 10X9
Bedroom 3
- Level: Main
- Area: 81 Square Feet
- Dimensions: 9X9
Bedroom 4
- Level: Lower
- Area: 121 Square Feet
- Dimensions: 11X11
Bonus room
- Level: Lower
- Area: 336 Square Feet
- Dimensions: 24X14
Family room
- Level: Lower
- Area: 204 Square Feet
- Dimensions: 17X12
Kitchen
- Level: Main
- Area: 231 Square Feet
- Dimensions: 21X11
Laundry
- Level: Lower
- Area: 154 Square Feet
- Dimensions: 14X11
Living room
- Level: Main
- Area: 234 Square Feet
- Dimensions: 18X13
Heating
- Natural Gas, Forced Air
Cooling
- Central Air
Appliances
- Laundry: In Unit
Features
- Basement: None
Interior area
- Total structure area: 2,154
- Total interior livable area: 2,154 sqft
Property
Parking
- Total spaces: 2
- Parking features: Garage Door Opener, On Site, Attached, Garage
- Attached garage spaces: 2
- Has uncovered spaces: Yes
Accessibility
- Accessibility features: No Disability Access
Features
- Levels: Bi-Level
Lot
- Size: 0.57 Acres
- Dimensions: 103X240
Details
- Parcel number: 641110101004000028
- Special conditions: None
Construction
Type & style
- Home type: SingleFamily
- Architectural style: Bi-Level
- Property subtype: Single Family Residence
Materials
- Vinyl Siding, Stone
Condition
- New construction: No
- Year built: 1977
Utilities & green energy
- Sewer: Public Sewer
- Water: Lake Michigan, Public
Community & neighborhood
Location
- Region: Crown Point
HOA & financial
HOA
- Has HOA: Yes
- HOA fee: $1,800 annually
- Services included: Security
Other
Other facts
- Listing terms: Conventional
- Ownership: Fee Simple w/ HO Assn.
Price history
| Date | Event | Price |
|---|---|---|
| 6/20/2025 | Sold | $315,000-1.6%$146/sqft |
Source: | ||
| 5/6/2025 | Pending sale | $320,000$149/sqft |
Source: | ||
| 5/1/2025 | Price change | $320,000-1.5%$149/sqft |
Source: | ||
| 4/24/2025 | Listed for sale | $325,000+85.8%$151/sqft |
Source: | ||
| 3/31/2016 | Sold | --0 |
Source: Agent Provided Report a problem | ||
Public tax history
| Year | Property taxes | Tax assessment |
|---|---|---|
| 2024 | $1,709 -5% | $298,900 +17% |
| 2023 | $1,798 +18.6% | $255,500 +2.8% |
| 2022 | $1,516 +17.4% | $248,500 +16.9% |
Find assessor info on the county website
Neighborhood: Lakes of the Four Seasons
Nearby schools
GreatSchools rating
- 9/10Porter Lakes Elementary SchoolGrades: PK-3Distance: 1.2 mi
- 6/10Boone Grove Middle SchoolGrades: 6-8Distance: 6.5 mi
- 8/10Boone Grove High SchoolGrades: 9-12Distance: 3.2 mi

Get pre-qualified for a loan
At Zillow Home Loans, we can pre-qualify you in as little as 5 minutes with no impact to your credit score.An equal housing lender. NMLS #10287.

