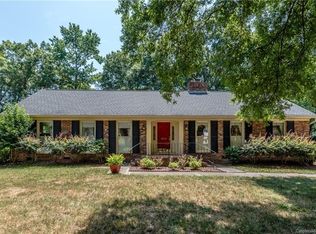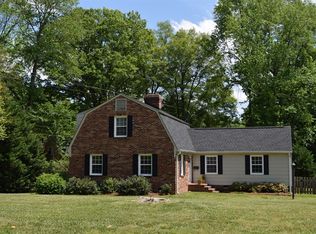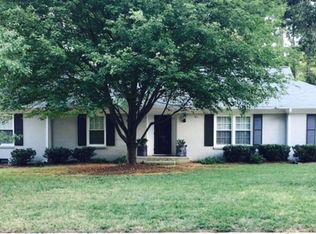Closed
$692,000
1340 Braeburn Rd, Charlotte, NC 28211
3beds
1,841sqft
Single Family Residence
Built in 1968
0.39 Acres Lot
$691,600 Zestimate®
$376/sqft
$2,585 Estimated rent
Home value
$691,600
$643,000 - $747,000
$2,585/mo
Zestimate® history
Loading...
Owner options
Explore your selling options
What's special
Classically charming and updated brick ranch with an amazing oversized detached garage in sought after Stonehaven community! This location can't be beat - so close to the conveniences of Uptown, SouthPark, Cotswold, Boyce Road Park, and the thriving greenway! Loveliest lot and street in the neighborhood! This lovingly maintained home features wood floors, exceptional storage in the large kitchen with brick accents, two living areas, and a spacious primary suite with a zero entry oversized shower and walk-in closet! Outside, enjoy the impossible to find HUGE detached garage for premium flexibility, trex decking perfect for entertaining, a fully fenced yard, lush professional landscaping, and an adorable outdoor shed for all your gardening needs. Bonus features include newer roof, replaced windows, and disposal/refrigerator/dishwasher/front door all replaced within the past few years! Garage and home additions all permitted. This is a must-see property!
Zillow last checked: 8 hours ago
Listing updated: May 01, 2025 at 08:48am
Listing Provided by:
Tiffany White tiffanywhite@hmproperties.com,
Corcoran HM Properties
Bought with:
Scott Pridemore
COMPASS
Source: Canopy MLS as distributed by MLS GRID,MLS#: 4240087
Facts & features
Interior
Bedrooms & bathrooms
- Bedrooms: 3
- Bathrooms: 2
- Full bathrooms: 2
- Main level bedrooms: 3
Primary bedroom
- Features: Ceiling Fan(s), En Suite Bathroom, Storage, Walk-In Closet(s)
- Level: Main
Bedroom s
- Features: Ceiling Fan(s), Storage
- Level: Main
Bedroom s
- Features: Storage
- Level: Main
Bathroom full
- Features: Storage
- Level: Main
Den
- Features: Ceiling Fan(s)
- Level: Main
Dining room
- Level: Main
Family room
- Level: Main
Kitchen
- Features: Built-in Features, Storage
- Level: Main
Heating
- Electric, Natural Gas
Cooling
- Ceiling Fan(s), Central Air, Heat Pump
Appliances
- Included: Dishwasher, Electric Range, Exhaust Fan, Exhaust Hood, Oven, Refrigerator, Self Cleaning Oven
- Laundry: Electric Dryer Hookup, Laundry Closet, Main Level
Features
- Storage, Walk-In Closet(s)
- Flooring: Tile, Wood
- Doors: Insulated Door(s), Pocket Doors, Storm Door(s)
- Windows: Insulated Windows
- Has basement: No
- Attic: Pull Down Stairs
- Fireplace features: Den, Gas
Interior area
- Total structure area: 1,841
- Total interior livable area: 1,841 sqft
- Finished area above ground: 1,841
- Finished area below ground: 0
Property
Parking
- Total spaces: 7
- Parking features: Driveway, Detached Garage, Garage Door Opener, Garage Faces Front, Garage on Main Level
- Garage spaces: 2
- Uncovered spaces: 5
- Details: Oversized detached garage and driveway.
Accessibility
- Accessibility features: Roll-In Shower
Features
- Levels: One
- Stories: 1
- Patio & porch: Covered, Deck, Front Porch, Patio, Porch, Rear Porch
- Fencing: Back Yard,Fenced,Full
Lot
- Size: 0.39 Acres
- Features: Cleared, Level, Private, Wooded
Details
- Additional structures: Shed(s), Workshop, Other
- Parcel number: 18904311
- Zoning: N1-A
- Special conditions: Standard
Construction
Type & style
- Home type: SingleFamily
- Architectural style: Ranch
- Property subtype: Single Family Residence
Materials
- Brick Full
- Foundation: Crawl Space
- Roof: Shingle
Condition
- New construction: No
- Year built: 1968
Utilities & green energy
- Sewer: Public Sewer
- Water: City
- Utilities for property: Cable Available, Electricity Connected, Wired Internet Available
Community & neighborhood
Security
- Security features: Carbon Monoxide Detector(s), Smoke Detector(s)
Community
- Community features: Sidewalks, Street Lights, Walking Trails
Location
- Region: Charlotte
- Subdivision: Stonehaven
Other
Other facts
- Listing terms: Cash,Conventional,FHA,VA Loan
- Road surface type: Concrete, Paved
Price history
| Date | Event | Price |
|---|---|---|
| 4/30/2025 | Sold | $692,000+2.5%$376/sqft |
Source: | ||
| 4/4/2025 | Listed for sale | $675,000$367/sqft |
Source: | ||
Public tax history
| Year | Property taxes | Tax assessment |
|---|---|---|
| 2025 | -- | $531,800 |
| 2024 | -- | $531,800 |
| 2023 | -- | $531,800 +59.8% |
Find assessor info on the county website
Neighborhood: Stonehaven
Nearby schools
GreatSchools rating
- 5/10Rama Road ElementaryGrades: PK-5Distance: 0.3 mi
- 7/10McClintock Middle SchoolGrades: 6-8Distance: 0.8 mi
- 5/10East Mecklenburg HighGrades: 9-12Distance: 0.7 mi
Get a cash offer in 3 minutes
Find out how much your home could sell for in as little as 3 minutes with a no-obligation cash offer.
Estimated market value$691,600
Get a cash offer in 3 minutes
Find out how much your home could sell for in as little as 3 minutes with a no-obligation cash offer.
Estimated market value
$691,600


