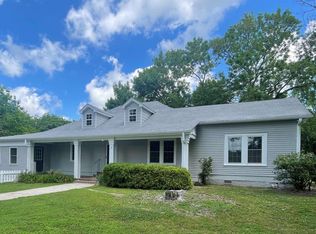COUNTRY LIVING WITH LARGE DECK TO IN GROUND POOL AND HAS SMALL POND. GREAT HOUSE IN THE COUNTRY, BUT STILL SO CLOSE TO COLLIERVILLE. THIS 2 STORY HOUSE HAS PRIVACY AND SET UP FOR ENTERTAINING. COOL & INVITING STAINED CONCRETE FLOORS DOWN WITH CARPET AND TILE UP. 6 larger bedrooms with 2 additional that can be used as office, pantry, nursery etc. Jack and Jill bath between two of the three bedrooms up. Walk in and pull down stairs attics. Family room up and down.
This property is off market, which means it's not currently listed for sale or rent on Zillow. This may be different from what's available on other websites or public sources.

