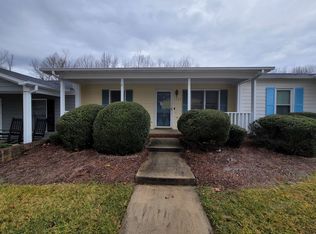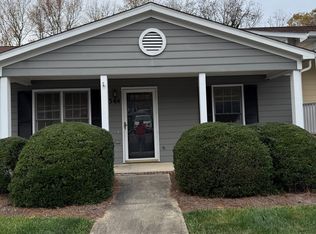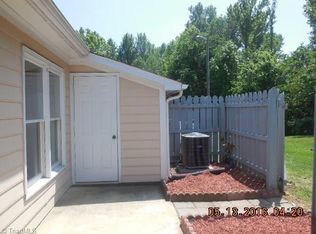Location! Location! Location! This one-level END unit is conveniently located in the heart of High Point and close to HP University, local shops and walking distance to the greenway! Move-in ready with brand-new carpet, vinyl, paint, & dishwasher. 2 large bedrooms with ample closet storage, 2 baths and huge walk-in laundry room with tons of shelves for storage. Large eat-in Kitchen. Fenced in back patio with storage room.
This property is off market, which means it's not currently listed for sale or rent on Zillow. This may be different from what's available on other websites or public sources.


