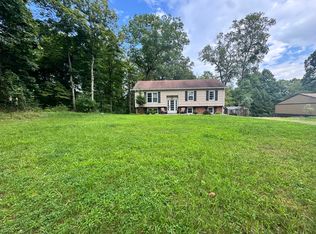Sold for $275,000
$275,000
1340 Alamae Lakes Rd, Washington, PA 15301
3beds
1,520sqft
Single Family Residence
Built in 1981
1 Acres Lot
$296,400 Zestimate®
$181/sqft
$1,943 Estimated rent
Home value
$296,400
$261,000 - $338,000
$1,943/mo
Zestimate® history
Loading...
Owner options
Explore your selling options
What's special
This great home offers one level living w/ main floor entry & convenient attached garage. You'll love the gorgeous 1 acre setting backed by woods on a beautiful tree lined road. Enjoy sitting on the back deck, relaxing in the pool or enjoying an evening camp fire in the secluded lower yard. The open floor plan is a great feature. The kitchen offers ample cabinets for storage, pantry, eat-in area & includes the appliances. The kitchen offers a view of the living room & opens to the dining room. A stone, log burning fireplace separates the dining room from the spacious living room w/ cathedral ceiling & skylights offering natural light. Sliders lead to the deck for grilling/dining. The spacious master bedroom features a walk-in closet & en suite bathroom. 2 additional bedrooms & a 2nd full bath are offered down a separate hall. The lower level offers a walk out to the back yard, laundry, storage room & is ready for you to finish a den & game room. The extra wood/coal furnace is a plus.
Zillow last checked: 8 hours ago
Listing updated: September 27, 2024 at 09:05am
Listed by:
Joy Fischer 724-228-9700,
HOWARD HANNA REAL ESTATE SERVICES
Bought with:
Pamela D'Alessandro
RE/MAX SELECT REALTY
Source: WPMLS,MLS#: 1668058 Originating MLS: West Penn Multi-List
Originating MLS: West Penn Multi-List
Facts & features
Interior
Bedrooms & bathrooms
- Bedrooms: 3
- Bathrooms: 2
- Full bathrooms: 2
Primary bedroom
- Level: Main
- Dimensions: 21x12
Bedroom 2
- Level: Main
- Dimensions: 13x11
Bedroom 3
- Level: Main
- Dimensions: 11x10
Bonus room
- Level: Lower
- Dimensions: 30x22
Bonus room
- Level: Lower
Den
- Level: Lower
- Dimensions: 13x13
Dining room
- Level: Main
- Dimensions: 12x11
Entry foyer
- Level: Main
- Dimensions: 7x6
Kitchen
- Level: Main
- Dimensions: 21x11
Laundry
- Level: Lower
- Dimensions: 25x20
Living room
- Level: Main
- Dimensions: 17x16
Heating
- Electric, Heat Pump
Cooling
- Central Air
Appliances
- Included: Convection Oven, Dryer, Dishwasher, Refrigerator, Washer
Features
- Window Treatments
- Flooring: Vinyl
- Windows: Screens, Window Treatments
- Basement: Full,Unfinished,Walk-Out Access
- Number of fireplaces: 1
- Fireplace features: Log Burning, Family/Living/Great Room
Interior area
- Total structure area: 1,520
- Total interior livable area: 1,520 sqft
Property
Parking
- Total spaces: 2
- Parking features: Attached, Garage, Garage Door Opener
- Has attached garage: Yes
Features
- Levels: One
- Stories: 1
- Pool features: Pool
Lot
- Size: 1.00 Acres
- Dimensions: 123 x 354 x 116 x 348
Details
- Parcel number: 5900030000001006
Construction
Type & style
- Home type: SingleFamily
- Architectural style: Ranch
- Property subtype: Single Family Residence
Materials
- Brick, Other
- Roof: Asphalt
Condition
- Resale
- Year built: 1981
Details
- Warranty included: Yes
Utilities & green energy
- Sewer: Septic Tank
- Water: Public
Community & neighborhood
Location
- Region: Washington
Price history
| Date | Event | Price |
|---|---|---|
| 9/27/2024 | Sold | $275,000-1.8%$181/sqft |
Source: | ||
| 8/25/2024 | Contingent | $279,900$184/sqft |
Source: | ||
| 8/20/2024 | Listed for sale | $279,900+54.6%$184/sqft |
Source: | ||
| 8/23/2016 | Sold | $181,000-2.1%$119/sqft |
Source: | ||
| 7/9/2016 | Pending sale | $184,900$122/sqft |
Source: RE/MAX COMMUNITY REAL ESTATE #1232324 Report a problem | ||
Public tax history
| Year | Property taxes | Tax assessment |
|---|---|---|
| 2025 | $3,085 | $177,700 |
| 2024 | $3,085 | $177,700 |
| 2023 | $3,085 +4.2% | $177,700 |
Find assessor info on the county website
Neighborhood: 15301
Nearby schools
GreatSchools rating
- 5/10Joe Walker El SchoolGrades: K-5Distance: 2.6 mi
- 6/10Mcguffey Middle SchoolGrades: 6-8Distance: 6.7 mi
- 5/10Mcguffey High SchoolGrades: 9-12Distance: 6.7 mi
Schools provided by the listing agent
- District: McGuffey
Source: WPMLS. This data may not be complete. We recommend contacting the local school district to confirm school assignments for this home.
Get pre-qualified for a loan
At Zillow Home Loans, we can pre-qualify you in as little as 5 minutes with no impact to your credit score.An equal housing lender. NMLS #10287.
