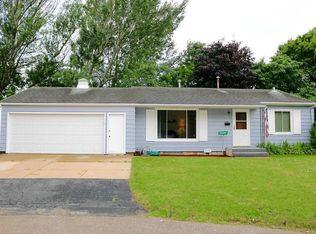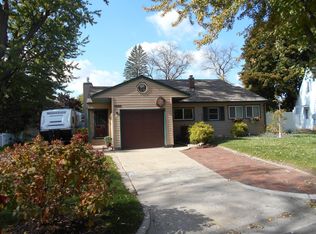Closed
$245,000
1340 6th St SE, Rochester, MN 55904
3beds
2,208sqft
Single Family Residence
Built in 1963
0.44 Acres Lot
$304,100 Zestimate®
$111/sqft
$2,088 Estimated rent
Home value
$304,100
$286,000 - $325,000
$2,088/mo
Zestimate® history
Loading...
Owner options
Explore your selling options
What's special
Charming 3-bedroom brick home nestled at the end of a peaceful cul-de-sac, set on a generous lot. The property boasts a scenic view of a tranquil stream, complemented by a quaint bridge leading to a nearby park. While enjoying a secluded ambiance, the residence remains conveniently close to downtown and shopping amenities. The house has been thoughtfully modernized with numerous updates, including a recently installed roof. Inside, the eat-in kitchen features laminate flooring, and the three bedrooms are conveniently located on a single level. With its welcoming atmosphere and attractive features, this property spanning just under half an acre offers a wonderful opportunity to call it home.
Zillow last checked: 8 hours ago
Listing updated: May 06, 2025 at 06:05pm
Listed by:
Derrick Guevremont 507-272-8018,
Counselor Realty of Rochester
Bought with:
Jill Priggen
Keller Williams Premier Realty
Source: NorthstarMLS as distributed by MLS GRID,MLS#: 6411709
Facts & features
Interior
Bedrooms & bathrooms
- Bedrooms: 3
- Bathrooms: 2
- Full bathrooms: 1
- 1/2 bathrooms: 1
Bedroom 1
- Level: Main
- Area: 130 Square Feet
- Dimensions: 10x13
Bedroom 2
- Level: Main
- Area: 110 Square Feet
- Dimensions: 10x11
Bedroom 3
- Level: Main
- Area: 110 Square Feet
- Dimensions: 10x11
Bathroom
- Level: Main
Bathroom
- Level: Lower
Family room
- Level: Lower
- Area: 360 Square Feet
- Dimensions: 15x24
Kitchen
- Level: Main
- Area: 176 Square Feet
- Dimensions: 16x11
Living room
- Level: Main
- Area: 221 Square Feet
- Dimensions: 13x17
Heating
- Baseboard, Boiler, Fireplace(s)
Cooling
- Window Unit(s)
Appliances
- Included: Dishwasher, Dryer, Gas Water Heater, Water Osmosis System, Microwave, Range, Refrigerator, Washer, Water Softener Rented
Features
- Basement: Block,Daylight,Finished,Storage Space,Walk-Out Access
- Number of fireplaces: 1
- Fireplace features: Family Room, Gas
Interior area
- Total structure area: 2,208
- Total interior livable area: 2,208 sqft
- Finished area above ground: 1,086
- Finished area below ground: 641
Property
Parking
- Total spaces: 1
- Parking features: Attached, Concrete, Electric, Garage Door Opener, Storage, Tuckunder Garage
- Attached garage spaces: 1
- Has uncovered spaces: Yes
- Details: Garage Dimensions (30x14)
Accessibility
- Accessibility features: None
Features
- Levels: One
- Stories: 1
- Patio & porch: Deck, Patio
- Fencing: Chain Link,Partial
- Has view: Yes
- View description: South
- Waterfront features: Creek/Stream
Lot
- Size: 0.44 Acres
- Features: Near Public Transit, Irregular Lot, Many Trees
Details
- Foundation area: 1122
- Parcel number: 640113000498
- Zoning description: Residential-Single Family
Construction
Type & style
- Home type: SingleFamily
- Property subtype: Single Family Residence
Materials
- Brick/Stone, Block, Timber/Post & Beam, Brick
- Roof: Age 8 Years or Less,Asphalt,Pitched
Condition
- Age of Property: 62
- New construction: No
- Year built: 1963
Utilities & green energy
- Electric: Circuit Breakers, 100 Amp Service
- Gas: Natural Gas
- Sewer: City Sewer/Connected
- Water: City Water/Connected
Community & neighborhood
Location
- Region: Rochester
- Subdivision: Alexanders Rep
HOA & financial
HOA
- Has HOA: No
Other
Other facts
- Road surface type: Paved
Price history
| Date | Event | Price |
|---|---|---|
| 2/22/2024 | Sold | $245,000-2%$111/sqft |
Source: | ||
| 1/11/2024 | Pending sale | $249,900$113/sqft |
Source: | ||
| 12/29/2023 | Listed for sale | $249,900$113/sqft |
Source: | ||
| 12/29/2023 | Pending sale | $249,900$113/sqft |
Source: | ||
| 11/6/2023 | Price change | $249,900-2%$113/sqft |
Source: | ||
Public tax history
| Year | Property taxes | Tax assessment |
|---|---|---|
| 2024 | $3,337 | $248,700 -8.1% |
| 2023 | -- | $270,600 +17.5% |
| 2022 | $2,618 +1.4% | $230,300 +21% |
Find assessor info on the county website
Neighborhood: 55904
Nearby schools
GreatSchools rating
- 2/10Riverside Central Elementary SchoolGrades: PK-5Distance: 0.5 mi
- 4/10Kellogg Middle SchoolGrades: 6-8Distance: 1.8 mi
- 8/10Century Senior High SchoolGrades: 8-12Distance: 2.5 mi
Get a cash offer in 3 minutes
Find out how much your home could sell for in as little as 3 minutes with a no-obligation cash offer.
Estimated market value
$304,100


