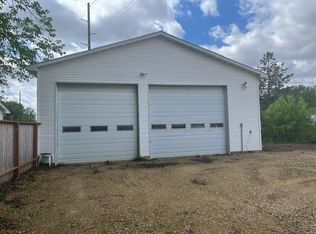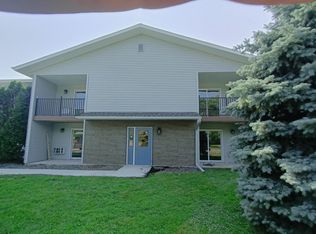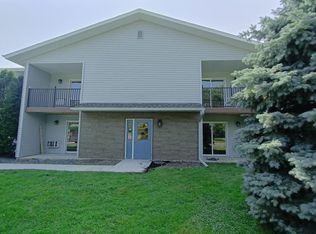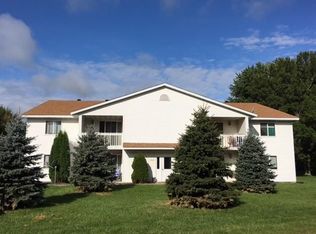Closed
$325,000
1340 6th Ave, Baldwin, WI 54002
3beds
2,742sqft
Single Family Residence
Built in 1992
0.41 Acres Lot
$328,000 Zestimate®
$119/sqft
$2,083 Estimated rent
Home value
$328,000
$285,000 - $377,000
$2,083/mo
Zestimate® history
Loading...
Owner options
Explore your selling options
What's special
Welcome to this beautifully updated 3-bedroom, 2-bathroom home in Baldwin. Step into the kitchen, featuring an island with a butcher block counter top, and plenty of storage. A sliding glass door leads you to the spacious backyard—perfect for outdoor gatherings. Natural light fills the home, highlighting the fresh paint and new flooring throughout. All three bedrooms are conveniently located on one level, offering comfort and ease. The lower level is designed for relaxation and entertainment, with a generous family room complete with a cozy fireplace. Situated on a quiet dead-end road, this home also offers a spacious two-car garage. With thoughtful updates and a fresh, modern feel, this home is truly move-in ready.
Zillow last checked: 8 hours ago
Listing updated: March 28, 2025 at 09:07am
Listed by:
The Jason Gorman Real Estate Team 651-735-7653,
Keller Williams Premier Realty
Bought with:
Laura Franck
Keller Williams Premier Realty
Source: NorthstarMLS as distributed by MLS GRID,MLS#: 6652852
Facts & features
Interior
Bedrooms & bathrooms
- Bedrooms: 3
- Bathrooms: 2
- Full bathrooms: 1
- 3/4 bathrooms: 1
Bedroom 1
- Level: Main
- Area: 180 Square Feet
- Dimensions: 15x12
Bedroom 2
- Level: Main
- Area: 130 Square Feet
- Dimensions: 13x10
Bedroom 3
- Level: Main
- Area: 100 Square Feet
- Dimensions: 10x10
Bathroom
- Level: Main
- Area: 176 Square Feet
- Dimensions: 16x11
Bathroom
- Level: Lower
- Area: 99 Square Feet
- Dimensions: 9x11
Dining room
- Level: Main
- Area: 180 Square Feet
- Dimensions: 15x12
Family room
- Level: Lower
- Area: 437 Square Feet
- Dimensions: 19x23
Kitchen
- Level: Main
- Area: 180 Square Feet
- Dimensions: 15x12
Living room
- Level: Main
- Area: 280 Square Feet
- Dimensions: 20x14
Other
- Level: Lower
- Area: 196 Square Feet
- Dimensions: 14x14
Other
- Level: Lower
- Area: 406 Square Feet
- Dimensions: 29x14
Utility room
- Level: Lower
- Area: 180 Square Feet
- Dimensions: 15x12
Heating
- Forced Air
Cooling
- Central Air
Features
- Basement: Finished,Full,Concrete
- Number of fireplaces: 1
Interior area
- Total structure area: 2,742
- Total interior livable area: 2,742 sqft
- Finished area above ground: 1,402
- Finished area below ground: 1,160
Property
Parking
- Total spaces: 2
- Parking features: Attached
- Attached garage spaces: 2
Accessibility
- Accessibility features: None
Features
- Levels: One
- Stories: 1
Lot
- Size: 0.41 Acres
- Dimensions: 175 x 175 x 80 x 330
Details
- Foundation area: 1340
- Parcel number: 106109880000
- Zoning description: Residential-Single Family
Construction
Type & style
- Home type: SingleFamily
- Property subtype: Single Family Residence
Materials
- Vinyl Siding
Condition
- Age of Property: 33
- New construction: No
- Year built: 1992
Utilities & green energy
- Gas: Electric
- Sewer: City Sewer/Connected
- Water: City Water/Connected
Community & neighborhood
Location
- Region: Baldwin
- Subdivision: Village/Baldwin
HOA & financial
HOA
- Has HOA: No
Price history
| Date | Event | Price |
|---|---|---|
| 3/28/2025 | Sold | $325,000$119/sqft |
Source: | ||
| 3/11/2025 | Pending sale | $325,000$119/sqft |
Source: | ||
| 2/7/2025 | Listed for sale | $325,000+35.4%$119/sqft |
Source: | ||
| 11/13/2024 | Sold | $240,000$88/sqft |
Source: Public Record | ||
Public tax history
| Year | Property taxes | Tax assessment |
|---|---|---|
| 2024 | $4,201 +6.5% | $196,700 |
| 2023 | $3,945 +30.4% | $196,700 |
| 2022 | $3,025 +1.7% | $196,700 |
Find assessor info on the county website
Neighborhood: 54002
Nearby schools
GreatSchools rating
- 4/10Greenfield Elementary SchoolGrades: PK-5Distance: 0.6 mi
- 4/10Viking Middle SchoolGrades: 6-8Distance: 4.5 mi
- 7/10Baldwin-Woodville High SchoolGrades: 9-12Distance: 0.5 mi

Get pre-qualified for a loan
At Zillow Home Loans, we can pre-qualify you in as little as 5 minutes with no impact to your credit score.An equal housing lender. NMLS #10287.
Sell for more on Zillow
Get a free Zillow Showcase℠ listing and you could sell for .
$328,000
2% more+ $6,560
With Zillow Showcase(estimated)
$334,560


