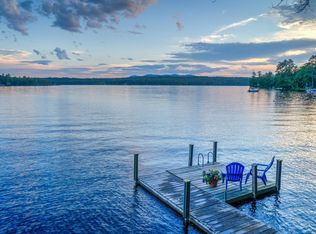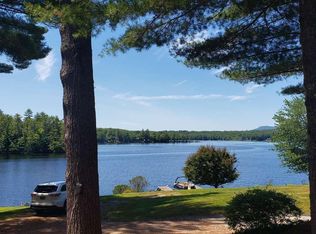Closed
$2,999,999
134 Zakelo Road, Harrison, ME 04040
4beds
2,510sqft
Single Family Residence
Built in 1988
1.84 Acres Lot
$2,818,800 Zestimate®
$1,195/sqft
$3,385 Estimated rent
Home value
$2,818,800
$2.68M - $2.96M
$3,385/mo
Zestimate® history
Loading...
Owner options
Explore your selling options
What's special
Privately set on 1.59 acres with 176 feet of owned frontage, this stunning Long Lake property offers a rare blend of modern comfort, natural beauty, and timeless Maine charm. The main home offers three bedrooms and two full baths, with a custom kitchen featuring high-end Thermador appliances, rich cabinetry, and an open-concept layout ideal for gathering. Expansive windows overlooking sweeping views of Long Lake and Pleasant Mountain, warm pine finishes, and a gas fireplace bring light and character into every room. Control you g=house from anywhere with the Smart Home Features incorporated into this home, such as lighting, cameras, thermostats and irrigation systems. Whole House and Cottage and YardSonos sound system. Also includes 11 Acres of shared Common Land behind the property. Wake up to breathtaking views from the primary suite, dine by the firepit, and unwind on the spacious deck or slate patio perched above the water. Just steps from the shoreline, a beautifully restored, year-round cottage provides studio-style living with its own private deck—perfect for guests, creative space, or a peaceful escape. With thoughtful landscaping, fieldstone retaining walls, cedar siding, and an attached two-car garage, every detail of this property is designed for effortless lakeside living. A rare opportunity in one of Long Lake's most desirable settings.
Zillow last checked: 8 hours ago
Listing updated: August 28, 2025 at 09:33am
Listed by:
The Lakes Real Estate
Bought with:
Oberg Insurance & Real Estate Agency, Inc.
Source: Maine Listings,MLS#: 1624960
Facts & features
Interior
Bedrooms & bathrooms
- Bedrooms: 4
- Bathrooms: 3
- Full bathrooms: 3
Bedroom 1
- Level: First
Bedroom 2
- Level: First
Bedroom 3
- Level: Second
Bedroom 4
- Level: First
Dining room
- Level: First
Kitchen
- Level: First
Living room
- Level: First
Loft
- Level: Second
Heating
- Baseboard, Forced Air, Hot Water
Cooling
- Central Air
Appliances
- Included: Dishwasher, Dryer, Microwave, Gas Range, Refrigerator, Washer
Features
- 1st Floor Bedroom, 1st Floor Primary Bedroom w/Bath, Pantry, Walk-In Closet(s)
- Flooring: Tile, Vinyl
- Basement: Interior Entry,Partial,Sump Pump,Unfinished
- Number of fireplaces: 1
- Furnished: Yes
Interior area
- Total structure area: 2,510
- Total interior livable area: 2,510 sqft
- Finished area above ground: 2,510
- Finished area below ground: 0
Property
Parking
- Total spaces: 2
- Parking features: Gravel, Paved, 5 - 10 Spaces, Garage Door Opener
- Attached garage spaces: 2
Features
- Patio & porch: Deck, Patio, Porch
- Has view: Yes
- View description: Mountain(s), Scenic, Trees/Woods
- Body of water: Long Lake
- Frontage length: Waterfrontage: 176.6,Waterfrontage Owned: 176.6
Lot
- Size: 1.84 Acres
- Features: Near Public Beach, Ski Resort, Level, Open Lot, Rolling Slope, Landscaped, Wooded
Details
- Parcel number: HRRSM22L0021H
- Zoning: Shoreland
- Other equipment: Internet Access Available
Construction
Type & style
- Home type: SingleFamily
- Architectural style: Cottage,Ranch
- Property subtype: Single Family Residence
Materials
- Wood Frame, Wood Siding
- Roof: Metal
Condition
- Year built: 1988
Utilities & green energy
- Electric: Circuit Breakers
- Sewer: Private Sewer
- Water: Private, Well
Green energy
- Energy efficient items: Ceiling Fans
Community & neighborhood
Security
- Security features: Security System, Fire Sprinkler System
Location
- Region: Harrison
Other
Other facts
- Road surface type: Gravel, Paved
Price history
| Date | Event | Price |
|---|---|---|
| 8/28/2025 | Sold | $2,999,999$1,195/sqft |
Source: | ||
| 7/1/2025 | Pending sale | $2,999,999$1,195/sqft |
Source: | ||
| 6/2/2025 | Listed for sale | $2,999,999+261.4%$1,195/sqft |
Source: | ||
| 10/27/2011 | Sold | $830,000$331/sqft |
Source: | ||
Public tax history
| Year | Property taxes | Tax assessment |
|---|---|---|
| 2024 | $13,875 +15.4% | $1,801,900 +94.1% |
| 2023 | $12,024 +8.8% | $928,500 |
| 2022 | $11,049 +1.2% | $928,500 +1.2% |
Find assessor info on the county website
Neighborhood: 04040
Nearby schools
GreatSchools rating
- 3/10Harrison Elementary SchoolGrades: 3-6Distance: 1.1 mi
- 2/10Oxford Hills Middle SchoolGrades: 7-8Distance: 12.5 mi
- 3/10Oxford Hills Comprehensive High SchoolGrades: 9-12Distance: 11.7 mi

