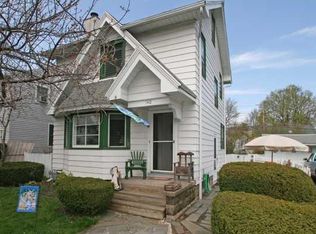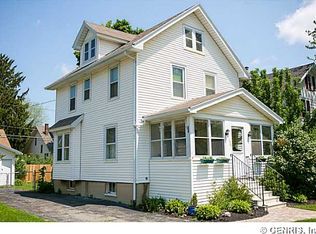Closed
$184,900
134 Woodrow Ave, Rochester, NY 14609
3beds
1,254sqft
Single Family Residence
Built in 1955
3,920.4 Square Feet Lot
$197,200 Zestimate®
$147/sqft
$2,321 Estimated rent
Home value
$197,200
$183,000 - $213,000
$2,321/mo
Zestimate® history
Loading...
Owner options
Explore your selling options
What's special
Welcome Home! Discover this great 3-bedroom, 1.5-bath home nestled in one of the country’s most sought-after zip codes. Enjoy a warm and inviting living room, a spacious eat-in kitchen, and a versatile dining room that can double as a cozy sitting area.This home features two generously sized bedrooms, with the third currently serving as a convenient second-floor laundry room—though the basement laundry remains intact for your preference. You'll appreciate the attached garage with direct access to the home, and a fully fenced rear yard complete with a deck and patio—perfect for outdoor gatherings. Additional highlights include central air and a security system for peace of mind. Many updates including Furnace 2016, insulation and air sealing, Central AC 2017, hot water heater 2015
Don’t miss out!
Zillow last checked: 8 hours ago
Listing updated: December 16, 2024 at 01:17pm
Listed by:
Tina M. Zwetsch 585-820-2242,
Blue Arrow Real Estate
Bought with:
Anthony C. Butera, 10491209556
Keller Williams Realty Greater Rochester
Source: NYSAMLSs,MLS#: R1567537 Originating MLS: Rochester
Originating MLS: Rochester
Facts & features
Interior
Bedrooms & bathrooms
- Bedrooms: 3
- Bathrooms: 2
- Full bathrooms: 1
- 1/2 bathrooms: 1
- Main level bathrooms: 1
Heating
- Gas, Forced Air
Cooling
- Central Air
Appliances
- Included: Dryer, Dishwasher, Electric Oven, Electric Range, Disposal, Gas Water Heater, Refrigerator, Washer
- Laundry: In Basement, Upper Level
Features
- Ceiling Fan(s), Separate/Formal Dining Room, Eat-in Kitchen, Separate/Formal Living Room, Sliding Glass Door(s), Programmable Thermostat
- Flooring: Carpet, Hardwood, Resilient, Varies, Vinyl
- Doors: Sliding Doors
- Windows: Storm Window(s), Thermal Windows, Wood Frames
- Basement: Full,Sump Pump
- Has fireplace: No
Interior area
- Total structure area: 1,254
- Total interior livable area: 1,254 sqft
Property
Parking
- Total spaces: 1
- Parking features: Attached, Garage, Garage Door Opener
- Attached garage spaces: 1
Features
- Levels: Two
- Stories: 2
- Patio & porch: Deck, Patio
- Exterior features: Blacktop Driveway, Deck, Fully Fenced, Patio
- Fencing: Full
Lot
- Size: 3,920 sqft
- Dimensions: 40 x 100
- Features: Near Public Transit, Residential Lot
Details
- Parcel number: 2634001071100009066000
- Special conditions: Standard
Construction
Type & style
- Home type: SingleFamily
- Architectural style: Colonial
- Property subtype: Single Family Residence
Materials
- Aluminum Siding, Steel Siding, Vinyl Siding, Copper Plumbing
- Foundation: Block
- Roof: Asphalt
Condition
- Resale
- Year built: 1955
Utilities & green energy
- Electric: Circuit Breakers
- Sewer: Connected
- Water: Connected, Public
- Utilities for property: Cable Available, Sewer Connected, Water Connected
Community & neighborhood
Security
- Security features: Security System Owned
Location
- Region: Rochester
- Subdivision: Spencer Park
Other
Other facts
- Listing terms: Cash,Conventional,FHA,VA Loan
Price history
| Date | Event | Price |
|---|---|---|
| 12/6/2024 | Sold | $184,900$147/sqft |
Source: | ||
| 10/14/2024 | Pending sale | $184,900$147/sqft |
Source: | ||
| 10/9/2024 | Price change | $184,900-2.6%$147/sqft |
Source: | ||
| 9/23/2024 | Listed for sale | $189,900+11.7%$151/sqft |
Source: | ||
| 7/23/2021 | Sold | $170,000+54.7%$136/sqft |
Source: | ||
Public tax history
| Year | Property taxes | Tax assessment |
|---|---|---|
| 2024 | -- | $186,000 |
| 2023 | -- | $186,000 +45.9% |
| 2022 | -- | $127,500 +15.4% |
Find assessor info on the county website
Neighborhood: 14609
Nearby schools
GreatSchools rating
- NAHelendale Road Primary SchoolGrades: PK-2Distance: 0.7 mi
- 3/10East Irondequoit Middle SchoolGrades: 6-8Distance: 1.5 mi
- 6/10Eastridge Senior High SchoolGrades: 9-12Distance: 2.5 mi
Schools provided by the listing agent
- District: East Irondequoit
Source: NYSAMLSs. This data may not be complete. We recommend contacting the local school district to confirm school assignments for this home.

