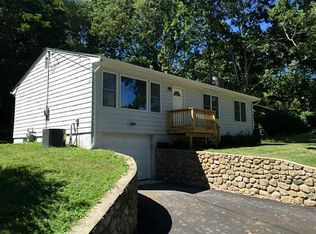Sold for $600,000
$600,000
134 Winnapaug Rd, Westerly, RI 02891
3beds
2,372sqft
Single Family Residence
Built in 1980
0.36 Acres Lot
$608,700 Zestimate®
$253/sqft
$4,306 Estimated rent
Home value
$608,700
$560,000 - $663,000
$4,306/mo
Zestimate® history
Loading...
Owner options
Explore your selling options
What's special
Welcome to 134 Winnapaug Rd, located in beautiful Westerly, Rhode Island. This spacious colonial home offers an abundance of charm. Boasting two brick wood-burning fireplaces, the home radiates warmth and character. Enjoy the privacy of a secluded yard, perfect for outdoor gatherings and relaxation. Located just one mile from Misquamicut Beach, you’ll have easy access to coastal living and all the area has to offer. The home features a partially finished basement ready for another full bath, providing endless opportunities for expansion, an additional living area, or a personal retreat. This home is ready to be refreshed and updated, offering unlimited potential in this sought-after coastal community. Whether you’re looking for a cozy beach getaway or a year-round residence, this property provides exceptional value and potential.
Zillow last checked: 8 hours ago
Listing updated: April 30, 2025 at 12:52pm
Listed by:
Michael Lamb 401-644-8349,
Keller Williams Coastal
Bought with:
Michael Lamb, RES.0043757
Keller Williams Coastal
Source: StateWide MLS RI,MLS#: 1381885
Facts & features
Interior
Bedrooms & bathrooms
- Bedrooms: 3
- Bathrooms: 4
- Full bathrooms: 3
- 1/2 bathrooms: 1
Primary bedroom
- Level: Second
- Area: 252 Square Feet
- Dimensions: 14
Other
- Level: Second
- Area: 169 Square Feet
- Dimensions: 13
Other
- Level: Second
- Area: 168 Square Feet
- Dimensions: 14
Dining area
- Level: First
- Area: 132 Square Feet
- Dimensions: 11
Family room
- Level: First
- Area: 210 Square Feet
- Dimensions: 14
Kitchen
- Level: First
- Area: 144 Square Feet
- Dimensions: 12
Living room
- Level: First
- Area: 322 Square Feet
- Dimensions: 23
Heating
- Oil, Baseboard
Cooling
- Window Unit(s)
Features
- Wall (Dry Wall), Plumbing (Copper), Plumbing (Mixed), Plumbing (PVC), Insulation (Unknown)
- Flooring: Hardwood, Vinyl, Carpet
- Basement: Full,Interior and Exterior,Partially Finished,Laundry
- Number of fireplaces: 21
- Fireplace features: Brick
Interior area
- Total structure area: 2,372
- Total interior livable area: 2,372 sqft
- Finished area above ground: 2,372
- Finished area below ground: 0
Property
Parking
- Total spaces: 5
- Parking features: Integral
- Attached garage spaces: 2
Features
- Patio & porch: Deck, Porch
- Waterfront features: Walk to Salt Water
Lot
- Size: 0.36 Acres
Details
- Parcel number: WESTM139B24
- Zoning: R30
- Special conditions: Conventional/Market Value
Construction
Type & style
- Home type: SingleFamily
- Architectural style: Colonial
- Property subtype: Single Family Residence
Materials
- Dry Wall, Shingles, Wood
- Foundation: Concrete Perimeter
Condition
- New construction: No
- Year built: 1980
Utilities & green energy
- Electric: 200+ Amp Service
- Sewer: Septic Tank
- Water: Municipal
- Utilities for property: Water Connected
Community & neighborhood
Community
- Community features: Golf, Highway Access, Hospital, Marina, Restaurants, Schools, Near Shopping, Near Swimming, Tennis
Location
- Region: Westerly
- Subdivision: Shore Rd
Price history
| Date | Event | Price |
|---|---|---|
| 4/30/2025 | Sold | $600,000+1.7%$253/sqft |
Source: | ||
| 4/15/2025 | Pending sale | $589,900$249/sqft |
Source: | ||
| 4/9/2025 | Listed for sale | $589,900$249/sqft |
Source: | ||
Public tax history
| Year | Property taxes | Tax assessment |
|---|---|---|
| 2025 | $3,989 +1.7% | $561,000 +40.3% |
| 2024 | $3,924 +2.6% | $400,000 |
| 2023 | $3,824 | $400,000 |
Find assessor info on the county website
Neighborhood: 02891
Nearby schools
GreatSchools rating
- 6/10Westerly Middle SchoolGrades: 5-8Distance: 1.8 mi
- 6/10Westerly High SchoolGrades: 9-12Distance: 2.8 mi
- 6/10Dunn's Corners SchoolGrades: K-4Distance: 2.2 mi
Get a cash offer in 3 minutes
Find out how much your home could sell for in as little as 3 minutes with a no-obligation cash offer.
Estimated market value
$608,700
