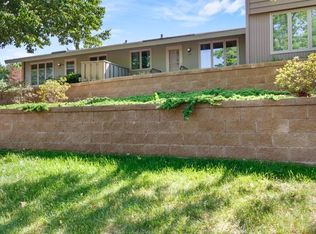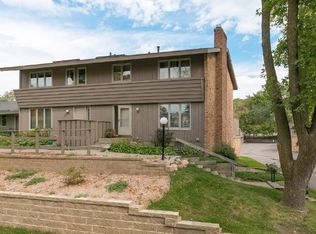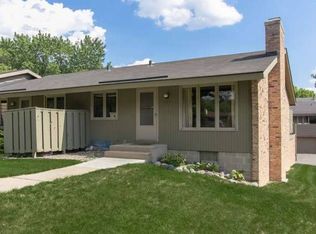Closed
$260,000
134 Windsor Ct, New Brighton, MN 55112
2beds
1,898sqft
Townhouse Side x Side
Built in 1967
1,306.8 Square Feet Lot
$260,900 Zestimate®
$137/sqft
$2,032 Estimated rent
Home value
$260,900
$235,000 - $290,000
$2,032/mo
Zestimate® history
Loading...
Owner options
Explore your selling options
What's special
Updated and move-in ready end-unit in Windsor Green! Located in the highly rated St. Anthony school district. Home features 2 beds, 2 baths, fresh paint, newer wood flooring, updated bathrooms, and new kitchen appliances. Oversized 2-car garage plus a half-stall for plenty of storage. Enjoy shared amenities like the outdoor pool, basketball & tennis courts, and walking trails. Convenient, low-maintenance living in a prime location!
Zillow last checked: 8 hours ago
Listing updated: September 08, 2025 at 11:26am
Listed by:
Tracy Marie Hustoft 612-396-2672,
eXp Realty
Bought with:
Anthony J. Sablak
Edina Realty, Inc.
Source: NorthstarMLS as distributed by MLS GRID,MLS#: 6756684
Facts & features
Interior
Bedrooms & bathrooms
- Bedrooms: 2
- Bathrooms: 2
- Full bathrooms: 1
- 3/4 bathrooms: 1
Bedroom 1
- Level: Main
- Area: 130 Square Feet
- Dimensions: 13x10
Bedroom 2
- Level: Main
- Area: 130 Square Feet
- Dimensions: 13x10
Deck
- Level: Main
- Area: 240 Square Feet
- Dimensions: 10x24
Dining room
- Level: Main
- Area: 90 Square Feet
- Dimensions: 10x9
Family room
- Level: Lower
- Area: 276 Square Feet
- Dimensions: 12x23
Other
- Level: Main
- Area: 276 Square Feet
- Dimensions: 11.5x24
Kitchen
- Level: Main
- Area: 72 Square Feet
- Dimensions: 9x8
Laundry
- Level: Lower
- Area: 120 Square Feet
- Dimensions: 8x15
Living room
- Level: Main
- Area: 216 Square Feet
- Dimensions: 18x12
Mud room
- Level: Lower
- Area: 48 Square Feet
- Dimensions: 6x8
Office
- Level: Lower
- Area: 143 Square Feet
- Dimensions: 13x11
Heating
- Baseboard
Cooling
- Central Air
Appliances
- Included: Dishwasher, Dryer, Microwave, Range, Refrigerator, Stainless Steel Appliance(s), Washer, Water Softener Owned
Features
- Basement: Finished,Full,Storage Space,Walk-Out Access
- Number of fireplaces: 1
- Fireplace features: Family Room, Wood Burning Stove
Interior area
- Total structure area: 1,898
- Total interior livable area: 1,898 sqft
- Finished area above ground: 962
- Finished area below ground: 740
Property
Parking
- Total spaces: 2
- Parking features: Attached, Garage Door Opener, Insulated Garage, Shared Garage/Stall, Tuckunder Garage
- Attached garage spaces: 2
- Has uncovered spaces: Yes
Accessibility
- Accessibility features: Grab Bars In Bathroom
Features
- Levels: One
- Stories: 1
- Has private pool: Yes
- Pool features: In Ground, Outdoor Pool, Shared
- Fencing: None
Lot
- Size: 1,306 sqft
- Dimensions: 26 x 58
- Features: Many Trees
Details
- Foundation area: 936
- Parcel number: 313023120112
- Zoning description: Residential-Single Family
Construction
Type & style
- Home type: Townhouse
- Property subtype: Townhouse Side x Side
- Attached to another structure: Yes
Materials
- Wood Siding
- Roof: Asphalt
Condition
- Age of Property: 58
- New construction: No
- Year built: 1967
Utilities & green energy
- Gas: Natural Gas
- Sewer: City Sewer/Connected
- Water: City Water/Connected
Community & neighborhood
Location
- Region: New Brighton
- Subdivision: Windsor Green 6
HOA & financial
HOA
- Has HOA: Yes
- HOA fee: $330 monthly
- Amenities included: Tennis Court(s), Trail(s)
- Services included: Maintenance Structure, Hazard Insurance, Lawn Care, Maintenance Grounds, Professional Mgmt, Sewer, Shared Amenities, Snow Removal
- Association name: Windsor Green Association
- Association phone: 651-631-2630
Price history
| Date | Event | Price |
|---|---|---|
| 9/8/2025 | Sold | $260,000$137/sqft |
Source: | ||
| 8/30/2025 | Pending sale | $260,000$137/sqft |
Source: | ||
| 8/8/2025 | Price change | $260,000-3.7%$137/sqft |
Source: | ||
| 7/22/2025 | Listed for sale | $270,000+11.8%$142/sqft |
Source: | ||
| 6/26/2020 | Sold | $241,500+2.8%$127/sqft |
Source: | ||
Public tax history
| Year | Property taxes | Tax assessment |
|---|---|---|
| 2024 | $4,020 +17.3% | $301,300 +7.6% |
| 2023 | $3,428 +13.1% | $279,900 +7.9% |
| 2022 | $3,032 +13% | $259,300 +17.9% |
Find assessor info on the county website
Neighborhood: 55112
Nearby schools
GreatSchools rating
- 8/10Wilshire Park Elementary SchoolGrades: PK-5Distance: 0.9 mi
- 7/10St. Anthony Middle SchoolGrades: 6-8Distance: 1.4 mi
- 8/10St. Anthony Village Senior High SchoolGrades: 9-12Distance: 1.4 mi
Get a cash offer in 3 minutes
Find out how much your home could sell for in as little as 3 minutes with a no-obligation cash offer.
Estimated market value
$260,900
Get a cash offer in 3 minutes
Find out how much your home could sell for in as little as 3 minutes with a no-obligation cash offer.
Estimated market value
$260,900


