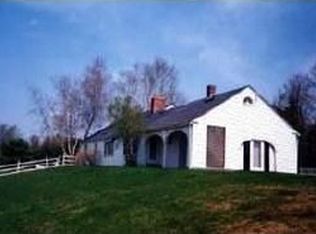Closed
Listed by:
Cynthia M Westover,
Galloway Real Estate LLC 603-756-3661
Bought with: Galloway Real Estate LLC
$600,000
134 Wentworth Road, Walpole, NH 03608
3beds
2,326sqft
Single Family Residence
Built in 1968
1.7 Acres Lot
$602,500 Zestimate®
$258/sqft
$3,421 Estimated rent
Home value
$602,500
$536,000 - $681,000
$3,421/mo
Zestimate® history
Loading...
Owner options
Explore your selling options
What's special
Outstanding Views of the Connecticut River Valley! This bright, beautiful and spacious residence set on a lovely, landscaped lot is a short walking distance to the quaint village of Walpole, offers convenience to I-91, Keene and Brattleboro. Enjoy a custom-built kitchen with ample cherry wood cabinets, granite counter tops and casual dining corner with western views of Vermont. The combined formal dining room living room, infused with natural light, will enchant your guests. And additional den adds to the spaciousness. too many amenities to list like steam shower, sunroom, a large private mahogany deck, perennial flower beds, blueberry & raspberry patches compliment the outdoor living. Delayed showing start at OPEN HOUSE on 8/31 noon-2pm.
Zillow last checked: 8 hours ago
Listing updated: November 02, 2025 at 06:57am
Listed by:
Cynthia M Westover,
Galloway Real Estate LLC 603-756-3661
Bought with:
Cynthia M Westover
Galloway Real Estate LLC
Source: PrimeMLS,MLS#: 5058118
Facts & features
Interior
Bedrooms & bathrooms
- Bedrooms: 3
- Bathrooms: 3
- Full bathrooms: 2
- 1/2 bathrooms: 1
Heating
- Oil, Pellet Stove, Hot Air, Radiant Electric, Wood Stove
Cooling
- None
Appliances
- Included: Dishwasher, Dryer, Electric Range, Refrigerator, Washer
Features
- Dining Area, Hearth, Living/Dining, Primary BR w/ BA, Indoor Storage, Walk-In Closet(s), Walk-in Pantry
- Flooring: Carpet, Hardwood, Tile
- Basement: Full,Unfinished,Interior Entry
- Number of fireplaces: 1
- Fireplace features: Wood Burning, 1 Fireplace, Wood Stove Hook-up
Interior area
- Total structure area: 3,574
- Total interior livable area: 2,326 sqft
- Finished area above ground: 2,326
- Finished area below ground: 0
Property
Parking
- Total spaces: 2
- Parking features: Paved, Direct Entry, Driveway, Garage, Parking Spaces 1 - 10, Attached
- Garage spaces: 2
- Has uncovered spaces: Yes
Accessibility
- Accessibility features: 1st Floor Bedroom
Features
- Levels: One and One Half
- Stories: 1
- Patio & porch: Porch, Covered Porch
- Exterior features: Deck, Garden
- Fencing: Dog Fence
- Has view: Yes
- View description: Mountain(s)
- Frontage length: Road frontage: 200
Lot
- Size: 1.70 Acres
- Features: Country Setting, Landscaped, Views, Near Shopping, Near Skiing, Near School(s)
Details
- Parcel number: WLPOM00008L000011S000000
- Zoning description: residential
Construction
Type & style
- Home type: SingleFamily
- Architectural style: Cape
- Property subtype: Single Family Residence
Materials
- Wood Frame, Wood Siding
- Foundation: Concrete
- Roof: Asphalt Shingle
Condition
- New construction: No
- Year built: 1968
Utilities & green energy
- Electric: 200+ Amp Service, Circuit Breakers
- Sewer: 1250 Gallon, Concrete, Leach Field
- Utilities for property: Cable Available, Propane, Fiber Optic Internt Avail
Community & neighborhood
Location
- Region: Walpole
Other
Other facts
- Road surface type: Paved
Price history
| Date | Event | Price |
|---|---|---|
| 10/31/2025 | Sold | $600,000+0.5%$258/sqft |
Source: | ||
| 9/2/2025 | Contingent | $596,866$257/sqft |
Source: | ||
| 8/25/2025 | Listed for sale | $596,866+13.7%$257/sqft |
Source: | ||
| 11/2/2020 | Listing removed | $524,900$226/sqft |
Source: Galloway Real Estate LLC #4833498 Report a problem | ||
| 10/9/2020 | Listed for sale | $524,900+61.5%$226/sqft |
Source: Galloway Real Estate LLC #4833498 Report a problem | ||
Public tax history
| Year | Property taxes | Tax assessment |
|---|---|---|
| 2024 | $9,038 +5.4% | $528,200 |
| 2023 | $8,578 -0.6% | $528,200 |
| 2022 | $8,626 +4.1% | $528,200 +63.6% |
Find assessor info on the county website
Neighborhood: 03608
Nearby schools
GreatSchools rating
- NAWalpole Primary SchoolGrades: PK-1Distance: 1.3 mi
- 7/10Walpole Middle SchoolGrades: 5-8Distance: 1.4 mi
- 2/10Fall Mountain Regional High SchoolGrades: 9-12Distance: 6.4 mi
Schools provided by the listing agent
- Elementary: Walpole Elementary School
- Middle: Walpole Middle School
- High: Fall Mountain Regional HS
- District: Fall Mountain Reg SD SAU #60
Source: PrimeMLS. This data may not be complete. We recommend contacting the local school district to confirm school assignments for this home.
Get pre-qualified for a loan
At Zillow Home Loans, we can pre-qualify you in as little as 5 minutes with no impact to your credit score.An equal housing lender. NMLS #10287.
