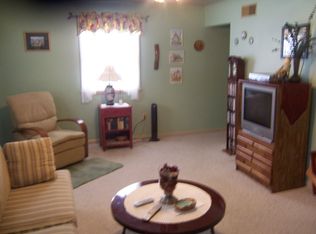Very well kept Penn Manor split level on a large corner lot! Recent upgrades include 3 year old roof, windows less than 5 years old, efficient gas furnace 2014, and central air is less than 10 years old. Classic split style home has large Living Room and Kitchen on main level, 3 bedrooms and bath up and 1 bedroom or office and full bath on ground level. Great lower level Family Room has bar, gas log fireplace and powder room. This Summer, the 300SF screened porch will keep you cool in the shade and that, plus the attached deck, will make entertaining a breeze! Quick settlement possible!*******County & Municipal taxes are calculated with 2018 Assessment and millage rates. School Taxes are based on 2017 assessment and millage rates. 2018 School tax amount will not be known until the School district publishes the new millage rates. School taxes may be higher or lower than shown******
This property is off market, which means it's not currently listed for sale or rent on Zillow. This may be different from what's available on other websites or public sources.

