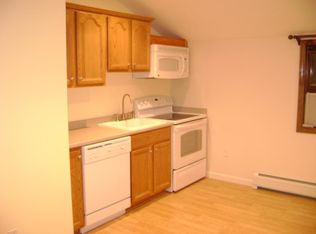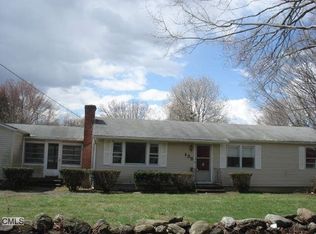Sold for $555,000
$555,000
134 Walnut Street, Monroe, CT 06468
3beds
1,994sqft
Single Family Residence
Built in 1973
1 Acres Lot
$-- Zestimate®
$278/sqft
$3,640 Estimated rent
Home value
Not available
Estimated sales range
Not available
$3,640/mo
Zestimate® history
Loading...
Owner options
Explore your selling options
What's special
Welcome to this beautifully cared-for 3-bedroom, 2-bath Raised Ranch, ideally situated in the heart of Monroe. From the moment you arrive, you'll be captivated by the home's fantastic curb appeal, featuring well-manicured landscaping, a welcoming entry, and clear pride of ownership throughout. Inside, you'll find a warm and inviting layout that includes a sun-filled living room, an eat-in kitchen with newer stainless-steel appliances, and three comfortable bedrooms. The primary suite boasts an updated full bathroom, while a second full bath serves the additional bedrooms. The lower level offers a spacious bonus room with a cozy wood-burning fireplace, perfect for a family room, home office, or guest space. A two-car garage provides ample storage and convenience. Step outside to enjoy a private backyard, ideal for relaxing, entertaining, or simply enjoying the peaceful surroundings. This outdoor space features a large deck perfect for seasonal gatherings and a stone patio just waiting for your outdoor fire pit. Located in a beautiful Monroe neighborhood, this home is close to top-rated schools, parks, and major commuting routes-offering the perfect blend of comfort, charm, and convenience. Don't miss your chance to make this lovingly maintained home yours! Welcome to this beautifully cared-for 3-bedroom, 2-bath Raised Ranch, ideally situated in the heart of Monroe. From the moment you arrive, you'll be captivated by the home's fantastic curb appeal, featuring well-manicured landscaping, a welcoming entry, and clear pride of ownership throughout. Inside, you'll find a warm and inviting layout that includes a sun-filled living room, an eat-in kitchen with newer stainless-steel appliances, and three comfortable bedrooms. The primary suite boasts an updated full bathroom, while a second full bath serves the additional bedrooms. The lower level offers a spacious bonus room with a cozy wood-burning fireplace, perfect for a family room, home office, or guest space. A two-car garage provides ample storage and convenience. Step outside to enjoy a private backyard, ideal for relaxing, entertaining, or simply enjoying the peaceful surroundings. This outdoor space features a large deck perfect for seasonal gatherings and a stone patio just waiting for your outdoor fire pit. Located in a beautiful Monroe neighborhood, this home is close to top-rated schools, parks, and major commuting routes-offering the perfect blend of comfort, charm, and convenience. Don't miss your chance to make this lovingly maintained home yours!
Zillow last checked: 8 hours ago
Listing updated: August 22, 2025 at 02:23pm
Listed by:
ALB Homes Team at William Raveis Real Estate,
Amie Lindwall-Belile 203-332-4415,
William Raveis Real Estate 203-255-6841
Bought with:
Nina Nyrop, RES.0503872
RE/MAX Right Choice
Source: Smart MLS,MLS#: 24102093
Facts & features
Interior
Bedrooms & bathrooms
- Bedrooms: 3
- Bathrooms: 2
- Full bathrooms: 2
Primary bedroom
- Features: Wall/Wall Carpet
- Level: Main
Bedroom
- Features: Wall/Wall Carpet
- Level: Main
Bedroom
- Features: Wall/Wall Carpet
- Level: Main
Primary bathroom
- Features: Tile Floor
- Level: Main
Bathroom
- Features: Tile Floor
- Level: Main
Dining room
- Features: Wall/Wall Carpet
- Level: Main
Family room
- Features: Wall/Wall Carpet
- Level: Lower
Kitchen
- Features: Ceiling Fan(s), Eating Space
- Level: Main
Living room
- Features: Wall/Wall Carpet
- Level: Main
Heating
- Baseboard, Zoned, Oil
Cooling
- Central Air
Appliances
- Included: Oven/Range, Range Hood, Refrigerator, Dishwasher, Washer, Dryer, Water Heater
- Laundry: Lower Level
Features
- Doors: Storm Door(s)
- Basement: None
- Attic: Pull Down Stairs
- Number of fireplaces: 1
Interior area
- Total structure area: 1,994
- Total interior livable area: 1,994 sqft
- Finished area above ground: 1,994
Property
Parking
- Total spaces: 6
- Parking features: Attached, Paved, Off Street, Driveway, Private
- Attached garage spaces: 2
- Has uncovered spaces: Yes
Features
- Patio & porch: Deck, Patio
- Exterior features: Sidewalk, Stone Wall
Lot
- Size: 1 Acres
- Features: Level
Details
- Additional structures: Shed(s)
- Parcel number: 175362
- Zoning: RF1
Construction
Type & style
- Home type: SingleFamily
- Architectural style: Ranch
- Property subtype: Single Family Residence
Materials
- Vinyl Siding
- Foundation: Concrete Perimeter, Raised
- Roof: Asphalt
Condition
- New construction: No
- Year built: 1973
Utilities & green energy
- Sewer: Septic Tank
- Water: Public
Green energy
- Energy efficient items: Doors
Community & neighborhood
Community
- Community features: Golf, Health Club, Lake, Library, Park, Private School(s), Pool, Shopping/Mall
Location
- Region: Monroe
- Subdivision: Monroe Center
Price history
| Date | Event | Price |
|---|---|---|
| 8/22/2025 | Sold | $555,000+1.1%$278/sqft |
Source: | ||
| 6/23/2025 | Pending sale | $549,000$275/sqft |
Source: | ||
| 6/11/2025 | Listed for sale | $549,000+144%$275/sqft |
Source: | ||
| 4/4/1988 | Sold | $225,000$113/sqft |
Source: Public Record Report a problem | ||
Public tax history
| Year | Property taxes | Tax assessment |
|---|---|---|
| 2025 | $9,025 +9.4% | $314,800 +46% |
| 2024 | $8,251 +1.9% | $215,600 |
| 2023 | $8,096 +1.9% | $215,600 |
Find assessor info on the county website
Neighborhood: East Village
Nearby schools
GreatSchools rating
- 8/10Monroe Elementary SchoolGrades: PK-5Distance: 2.1 mi
- 7/10Jockey Hollow SchoolGrades: 6-8Distance: 2.3 mi
- 9/10Masuk High SchoolGrades: 9-12Distance: 1.3 mi
Schools provided by the listing agent
- Elementary: Monroe
- Middle: Jockey Hollow
- High: Masuk
Source: Smart MLS. This data may not be complete. We recommend contacting the local school district to confirm school assignments for this home.
Get pre-qualified for a loan
At Zillow Home Loans, we can pre-qualify you in as little as 5 minutes with no impact to your credit score.An equal housing lender. NMLS #10287.

