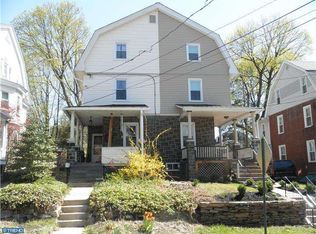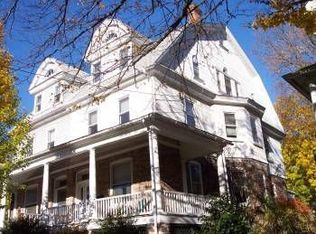Sold for $425,000 on 04/15/25
$425,000
134 Walnut St, Jenkintown, PA 19046
4beds
2,009sqft
Single Family Residence
Built in 1918
3,750 Square Feet Lot
$430,900 Zestimate®
$212/sqft
$2,985 Estimated rent
Home value
$430,900
$401,000 - $465,000
$2,985/mo
Zestimate® history
Loading...
Owner options
Explore your selling options
What's special
This home offers so much. Features include a beautifully updated eat-in kitchen, newer bathrooms, newer flooring, 9 foot ceilings, a first floor laundry and newer windows throughout. Something else! The entire 3rd floor is an incredible primary bedroom suite with its own spa like bathroom and a walk-in closet. To all of this add central air, a wraparound front porch, a nice yard, a patio out back and an absolutely incredible location. This home is a commuter’s dream come true as it is within easy walking distance to the Jenkintown/Wyncote train station and just minutes from many major routes (611, 73, Pa Turnpike, 309, etc). It is also just a few short blocks from Jenkintown's highly ranked schools as well as the borough's quaint shopping district and many fine restaurants. Showing begin on Saturday February 8th.
Zillow last checked: 8 hours ago
Listing updated: May 05, 2025 at 05:10pm
Listed by:
ANDREW Smith 215-421-4354,
BHHS Fox & Roach-Jenkintown
Bought with:
Jenell Sifontis, 2183898
Honest Real Estate
Source: Bright MLS,MLS#: PAMC2127036
Facts & features
Interior
Bedrooms & bathrooms
- Bedrooms: 4
- Bathrooms: 3
- Full bathrooms: 2
- 1/2 bathrooms: 1
- Main level bathrooms: 1
Primary bedroom
- Features: Primary Bedroom - Dressing Area, Walk-In Closet(s), Attached Bathroom
- Level: Upper
- Area: 435 Square Feet
- Dimensions: 29 x 15
Bedroom 2
- Level: Upper
- Area: 180 Square Feet
- Dimensions: 15 x 12
Bedroom 3
- Level: Upper
- Area: 126 Square Feet
- Dimensions: 14 x 9
Bedroom 4
- Level: Upper
- Area: 108 Square Feet
- Dimensions: 12 x 9
Dining room
- Level: Main
- Area: 143 Square Feet
- Dimensions: 13 x 11
Other
- Level: Upper
- Area: 54 Square Feet
- Dimensions: 9 x 6
Other
- Level: Upper
- Area: 98 Square Feet
- Dimensions: 14 x 7
Half bath
- Level: Main
- Area: 21 Square Feet
- Dimensions: 7 x 3
Kitchen
- Features: Countertop(s) - Quartz
- Level: Main
- Area: 168 Square Feet
- Dimensions: 14 x 12
Laundry
- Level: Main
- Area: 70 Square Feet
- Dimensions: 10 x 7
Living room
- Level: Main
- Area: 187 Square Feet
- Dimensions: 17 x 11
Heating
- Forced Air, Natural Gas
Cooling
- Central Air, Electric
Appliances
- Included: Microwave, Dishwasher, Refrigerator, Gas Water Heater
- Laundry: Main Level, Laundry Room
Features
- 9'+ Ceilings
- Basement: Full
- Has fireplace: No
Interior area
- Total structure area: 2,009
- Total interior livable area: 2,009 sqft
- Finished area above ground: 2,009
- Finished area below ground: 0
Property
Parking
- Parking features: On Street
- Has uncovered spaces: Yes
Accessibility
- Accessibility features: None
Features
- Levels: Three
- Stories: 3
- Patio & porch: Porch, Patio
- Exterior features: Sidewalks
- Pool features: None
Lot
- Size: 3,750 sqft
- Dimensions: 25.00 x 150
Details
- Additional structures: Above Grade, Below Grade
- Parcel number: 100004188005
- Zoning: B
- Special conditions: Standard
Construction
Type & style
- Home type: SingleFamily
- Architectural style: Colonial
- Property subtype: Single Family Residence
- Attached to another structure: Yes
Materials
- Stone, Frame
- Foundation: Stone
- Roof: Pitched
Condition
- Very Good
- New construction: No
- Year built: 1918
Utilities & green energy
- Electric: 200+ Amp Service, Circuit Breakers
- Sewer: Public Sewer
- Water: Public
Community & neighborhood
Location
- Region: Jenkintown
- Subdivision: Jenkintown
- Municipality: JENKINTOWN BORO
Other
Other facts
- Listing agreement: Exclusive Right To Sell
- Listing terms: Conventional,Cash
- Ownership: Fee Simple
Price history
| Date | Event | Price |
|---|---|---|
| 4/15/2025 | Sold | $425,000-1.2%$212/sqft |
Source: | ||
| 3/13/2025 | Pending sale | $430,000$214/sqft |
Source: | ||
| 2/27/2025 | Price change | $430,000-4.4%$214/sqft |
Source: | ||
| 2/4/2025 | Listed for sale | $450,000$224/sqft |
Source: | ||
| 1/23/2025 | Pending sale | $450,000$224/sqft |
Source: | ||
Public tax history
| Year | Property taxes | Tax assessment |
|---|---|---|
| 2024 | $7,581 | $119,460 |
| 2023 | $7,581 +10% | $119,460 |
| 2022 | $6,889 +3.2% | $119,460 |
Find assessor info on the county website
Neighborhood: 19046
Nearby schools
GreatSchools rating
- 6/10Jenkintown El SchoolGrades: K-6Distance: 0.3 mi
- 8/10Jenkintown Middle/High SchoolGrades: 7-12Distance: 0.3 mi
Schools provided by the listing agent
- Elementary: Jenkintown
- Middle: Jenkintown Middle School
- High: Jenkintown
- District: Jenkintown
Source: Bright MLS. This data may not be complete. We recommend contacting the local school district to confirm school assignments for this home.

Get pre-qualified for a loan
At Zillow Home Loans, we can pre-qualify you in as little as 5 minutes with no impact to your credit score.An equal housing lender. NMLS #10287.
Sell for more on Zillow
Get a free Zillow Showcase℠ listing and you could sell for .
$430,900
2% more+ $8,618
With Zillow Showcase(estimated)
$439,518
