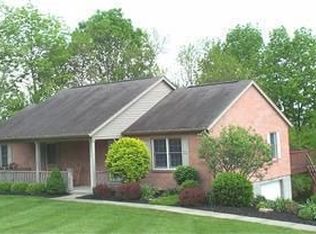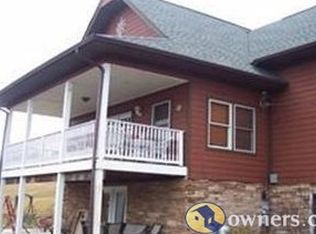Sold for $385,000
$385,000
134 Walnut St, Butler, KY 41006
4beds
--sqft
Single Family Residence, Residential
Built in ----
2.07 Acres Lot
$390,500 Zestimate®
$--/sqft
$2,792 Estimated rent
Home value
$390,500
Estimated sales range
Not available
$2,792/mo
Zestimate® history
Loading...
Owner options
Explore your selling options
What's special
Welcome to 134 Walnut Street in Home Sweet Butler, KY. This charming 4 bed, 4 bath home sits on 2 acres in Ducker Woods, one of the most desirable neighborhoods in Pendleton County. Wait until you see this charming covered front porch. Enjoy a spacious first floor, living room offers a tiled fireplace and large windows overlooking the yard. First floor powder room. Eat-in kitchen with granite countertops, wood cabinetry and walkout to the back deck. Comfortable primary bedroom, ensuite that includes a double vanity, walk in shower, and tub. Three additional bedrooms on the second floor with a full bathroom. Finished lower level offers additional entertaining space and a bathroom. Incredible backyard with scenic views and a pool! Brand new pool liner with a custom deck surrounding. Conveniently located minutes from shops and restaurants of Butler.
Zillow last checked: 8 hours ago
Listing updated: May 05, 2025 at 10:46am
Listed by:
Traci Nestheide 859-409-8815,
Coldwell Banker Realty
Bought with:
The Vories Team
Keller Williams Realty Services
Source: NKMLS,MLS#: 629733
Facts & features
Interior
Bedrooms & bathrooms
- Bedrooms: 4
- Bathrooms: 4
- Full bathrooms: 2
- 1/2 bathrooms: 2
Primary bedroom
- Features: See Remarks
- Level: Second
- Area: 224
- Dimensions: 16 x 14
Bedroom 2
- Features: See Remarks
- Level: Second
- Area: 180
- Dimensions: 15 x 12
Bedroom 3
- Features: See Remarks
- Level: Second
- Area: 120
- Dimensions: 12 x 10
Bedroom 4
- Features: See Remarks
- Level: Second
- Area: 200
- Dimensions: 20 x 10
Breakfast room
- Features: See Remarks
- Level: First
- Area: 120
- Dimensions: 12 x 10
Dining room
- Features: See Remarks
- Level: First
- Area: 132
- Dimensions: 12 x 11
Game room
- Features: See Remarks
- Level: Lower
- Area: 552
- Dimensions: 24 x 23
Kitchen
- Features: See Remarks
- Level: First
- Area: 108
- Dimensions: 12 x 9
Laundry
- Features: See Remarks
- Level: Second
- Area: 42
- Dimensions: 7 x 6
Living room
- Features: See Remarks
- Level: First
- Area: 345
- Dimensions: 23 x 15
Heating
- Forced Air
Cooling
- Central Air
Appliances
- Included: Gas Range, Gas Oven, Dishwasher, Disposal, Refrigerator
Features
- Windows: Double Hung
- Basement: Full
- Number of fireplaces: 1
- Fireplace features: Gas
Property
Parking
- Total spaces: 2
- Parking features: Driveway
- Garage spaces: 2
- Has uncovered spaces: Yes
Features
- Levels: Two
- Stories: 2
Lot
- Size: 2.07 Acres
Details
- Parcel number: 0376002009.00
Construction
Type & style
- Home type: SingleFamily
- Architectural style: Traditional
- Property subtype: Single Family Residence, Residential
Materials
- Brick, Vinyl Siding
- Foundation: Poured Concrete
- Roof: Shingle
Condition
- Existing Structure
- New construction: No
Utilities & green energy
- Sewer: Septic Tank
- Water: Public
- Utilities for property: Propane
Community & neighborhood
Location
- Region: Butler
Price history
| Date | Event | Price |
|---|---|---|
| 3/28/2025 | Pending sale | $399,000+3.6% |
Source: | ||
| 3/27/2025 | Sold | $385,000-3.5% |
Source: | ||
| 2/6/2025 | Listed for sale | $399,000-4.9% |
Source: | ||
| 12/20/2024 | Listing removed | $419,500 |
Source: | ||
| 9/25/2024 | Price change | $419,500-1.2% |
Source: | ||
Public tax history
| Year | Property taxes | Tax assessment |
|---|---|---|
| 2023 | $2,516 +7.9% | $195,000 +9.9% |
| 2022 | $2,332 -2.6% | $177,500 |
| 2021 | $2,396 -1.1% | $177,500 |
Find assessor info on the county website
Neighborhood: 41006
Nearby schools
GreatSchools rating
- 7/10Northern Elementary SchoolGrades: PK-5Distance: 1.1 mi
- 3/10Phillip Sharp Middle SchoolGrades: 6-8Distance: 4.6 mi
- 5/10Pendleton County High SchoolGrades: 9-12Distance: 8.4 mi
Schools provided by the listing agent
- Elementary: Northern Elementary
- Middle: Sharp Middle School
- High: Pendleton High
Source: NKMLS. This data may not be complete. We recommend contacting the local school district to confirm school assignments for this home.

Get pre-qualified for a loan
At Zillow Home Loans, we can pre-qualify you in as little as 5 minutes with no impact to your credit score.An equal housing lender. NMLS #10287.

