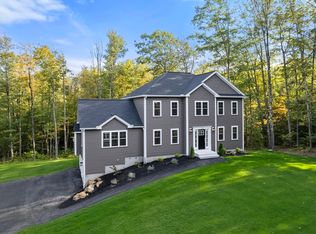One of a kind, unique home built for family and entertaining! This home offers everything you need for entertaining in style. A gorgeous kitchen with custom cherry cabinets and sub zero refrigerator, wall ovens and gas cook top can be found along with a wet bar and formal dining room with custom hardwood floors with a cherry inlay.When you are done entertaining relax in your outdoor hot tub in your secluded back yard while the kids play on their own private sport court! Tired from a long day of working at home in your designated office space, and remote learning with the kids, soak away in your master bathroom jetted Jacuzzi tub! With five bedrooms, five bathrooms and a finished basement there is plenty of space for all! Current owners have thought of everything, central air and vac, security system, three car garage and outdoor shed are just some of the extra features this home offers. ARE YOU READY TO CALL THIS GORGEOUS HOUSE HOME?
This property is off market, which means it's not currently listed for sale or rent on Zillow. This may be different from what's available on other websites or public sources.

