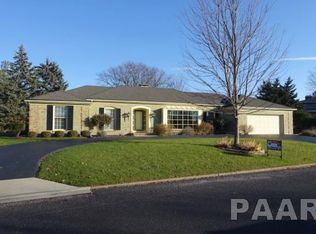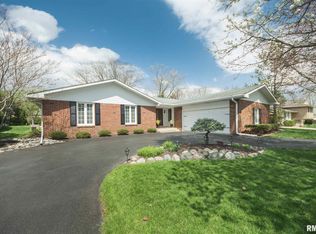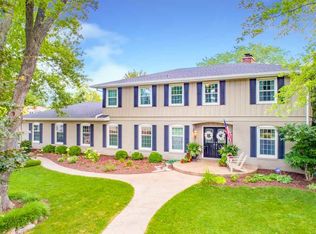Sold for $348,000 on 05/30/25
$348,000
134 W Northgate Rd, Peoria, IL 61614
4beds
4,312sqft
Single Family Residence, Residential
Built in 1980
0.32 Acres Lot
$359,900 Zestimate®
$81/sqft
$4,007 Estimated rent
Home value
$359,900
$320,000 - $403,000
$4,007/mo
Zestimate® history
Loading...
Owner options
Explore your selling options
What's special
This beautiful country french home was custom built by Don Hoerr & Sons with painstaking detail. It is perfectly nestled with mature landscaping offering great privacy in conveniently located and popular Edgewild subdivision. It has an open flowing floor plan for easy living including the perfect amount of separation for desired privacy with all room sizes being generous!. The foyer is spacious with terrazzo tiles and a lovely curved staircase, and is framed on one side by the den which offers warmth with the custom built on site bookcases. The home offers an abundance of windows bringing in so much natural light especially in the family room, kitchen, living and dining rooms. The stunning family room features a stone fireplace, a vaulted wood beamed ceiling which includes a floor to ceiling window wall with amazing views into the private back yard. The kitchen is happy and bright and boasts a private dry bar, an island, a double oven and access to the nice size patio. The main floor primary bedroom is gorgeous with a bowed wall of floor to ceiling windows, and walk in closet. The ensuite bathroom is set apart with impressive marble on the double vanity, tub and other areas of the bathroom. The second floor has 3 large bedrooms over looking the back yard, and a spacious double vanity bathroom with a separate shower stool area. The finished basement has tons of great space for entertaining, also includes a 1/2 bath and tons of storage. Come for your visit soon.
Zillow last checked: 8 hours ago
Listing updated: May 30, 2025 at 01:18pm
Listed by:
Linda P Kepple 309-303-5742,
Keller Williams Premier Realty
Bought with:
Sue R Neihouser, 475159926
RE/MAX Traders Unlimited
Source: RMLS Alliance,MLS#: PA1255863 Originating MLS: Peoria Area Association of Realtors
Originating MLS: Peoria Area Association of Realtors

Facts & features
Interior
Bedrooms & bathrooms
- Bedrooms: 4
- Bathrooms: 5
- Full bathrooms: 2
- 1/2 bathrooms: 3
Bedroom 1
- Level: Main
- Dimensions: 17ft 0in x 20ft 6in
Bedroom 2
- Level: Upper
- Dimensions: 12ft 11in x 16ft 6in
Bedroom 3
- Level: Upper
- Dimensions: 14ft 8in x 12ft 9in
Bedroom 4
- Level: Upper
- Dimensions: 13ft 2in x 16ft 5in
Other
- Level: Main
- Dimensions: 15ft 7in x 13ft 11in
Other
- Level: Main
- Dimensions: 11ft 1in x 12ft 8in
Other
- Level: Main
- Dimensions: 15ft 3in x 11ft 11in
Other
- Area: 877
Additional room
- Description: Billiards Room
- Level: Basement
- Dimensions: 17ft 1in x 13ft 7in
Additional room 2
- Description: Foyer
- Level: Main
- Dimensions: 25ft 8in x 13ft 6in
Family room
- Level: Main
- Dimensions: 15ft 3in x 24ft 1in
Kitchen
- Level: Main
- Dimensions: 11ft 0in x 12ft 8in
Laundry
- Level: Main
- Dimensions: 19ft 3in x 10ft 7in
Living room
- Level: Main
- Dimensions: 21ft 11in x 13ft 8in
Main level
- Area: 2516
Recreation room
- Level: Basement
- Dimensions: 33ft 11in x 21ft 2in
Upper level
- Area: 919
Heating
- Forced Air
Cooling
- Zoned, Central Air
Appliances
- Included: Dishwasher, Disposal, Dryer, Range Hood, Microwave, Range, Refrigerator, Trash Compactor, Washer, Water Softener Owned, Gas Water Heater
Features
- Bar, Ceiling Fan(s), Vaulted Ceiling(s)
- Windows: Window Treatments
- Basement: Crawl Space,Finished,Partial
- Attic: Storage
- Number of fireplaces: 1
- Fireplace features: Family Room, Gas Log
Interior area
- Total structure area: 3,435
- Total interior livable area: 4,312 sqft
Property
Parking
- Total spaces: 2
- Parking features: Attached
- Attached garage spaces: 2
- Details: Number Of Garage Remotes: 0
Features
- Patio & porch: Patio
- Spa features: Bath
Lot
- Size: 0.32 Acres
- Dimensions: 100 x 140
- Features: Level, Wooded
Details
- Parcel number: 1409177002
Construction
Type & style
- Home type: SingleFamily
- Property subtype: Single Family Residence, Residential
Materials
- Frame, Brick, Wood Siding
- Foundation: Block
- Roof: Shake
Condition
- New construction: No
- Year built: 1980
Utilities & green energy
- Sewer: Public Sewer
- Water: Public
- Utilities for property: Cable Available
Community & neighborhood
Location
- Region: Peoria
- Subdivision: Edgewild
HOA & financial
HOA
- Has HOA: Yes
- HOA fee: $150 annually
Other
Other facts
- Road surface type: Paved
Price history
| Date | Event | Price |
|---|---|---|
| 5/30/2025 | Sold | $348,000-20.9%$81/sqft |
Source: | ||
| 4/29/2025 | Pending sale | $440,000$102/sqft |
Source: | ||
| 3/28/2025 | Contingent | $440,000$102/sqft |
Source: | ||
| 3/25/2025 | Price change | $440,000-4.3%$102/sqft |
Source: | ||
| 3/12/2025 | Price change | $460,000-3.2%$107/sqft |
Source: | ||
Public tax history
| Year | Property taxes | Tax assessment |
|---|---|---|
| 2024 | $13,085 +5.5% | $155,660 +9% |
| 2023 | $12,402 +5.1% | $142,810 +7.1% |
| 2022 | $11,799 +2.3% | $133,320 +5% |
Find assessor info on the county website
Neighborhood: 61614
Nearby schools
GreatSchools rating
- 5/10Kellar Primary SchoolGrades: K-4Distance: 0.9 mi
- 4/10Charles A Lindbergh Middle SchoolGrades: 5-8Distance: 1.2 mi
- 5/10Richwoods High SchoolGrades: 9-12Distance: 1.4 mi
Schools provided by the listing agent
- High: Richwoods
Source: RMLS Alliance. This data may not be complete. We recommend contacting the local school district to confirm school assignments for this home.

Get pre-qualified for a loan
At Zillow Home Loans, we can pre-qualify you in as little as 5 minutes with no impact to your credit score.An equal housing lender. NMLS #10287.


