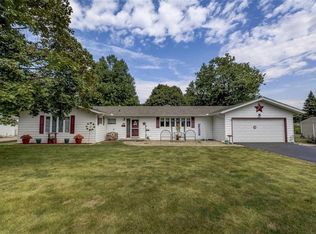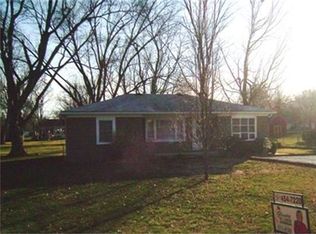Sold for $130,000
$130,000
134 W Karen Dr, Decatur, IL 62526
3beds
1,522sqft
Single Family Residence
Built in 1956
0.46 Acres Lot
$161,200 Zestimate®
$85/sqft
$1,542 Estimated rent
Home value
$161,200
$147,000 - $177,000
$1,542/mo
Zestimate® history
Loading...
Owner options
Explore your selling options
What's special
MOVE-IN READY! This North-end Ranch has new carpet (2025), fresh paint (2025), an updated kitchen, and a private master suite off the back of the home complete with an ensuite-attached bathroom. Additional home features include main floor laundry, some original hardwood floors, and a pass-through flex room that could be used as a 3rd bedroom. Outside features include a covered front porch, covered side patio, a heated/cooled sunroom you can enjoy all 4 seasons, and a deck/patio off the back of the home. The yard is fully fenced and includes a storage shed. This home won’t last long! Call for a private showing today!
Zillow last checked: 8 hours ago
Listing updated: June 09, 2025 at 01:02pm
Listed by:
Bradley Harbison 217-875-0555,
Brinkoetter REALTORS®
Bought with:
Charles Durst, 475207939
Brinkoetter REALTORS®
Source: CIBR,MLS#: 6251307 Originating MLS: Central Illinois Board Of REALTORS
Originating MLS: Central Illinois Board Of REALTORS
Facts & features
Interior
Bedrooms & bathrooms
- Bedrooms: 3
- Bathrooms: 2
- Full bathrooms: 2
Primary bedroom
- Description: Flooring: Carpet
- Level: Main
Bedroom
- Description: Flooring: Hardwood
- Level: Main
Bedroom
- Description: Flooring: Hardwood
- Level: Main
Primary bathroom
- Description: Flooring: Vinyl
- Level: Main
Other
- Description: Flooring: Vinyl
- Level: Main
Kitchen
- Description: Flooring: Laminate
- Level: Main
Laundry
- Description: Flooring: Concrete
- Level: Main
Living room
- Description: Flooring: Carpet
- Level: Main
Sunroom
- Description: Flooring: Carpet
- Level: Main
Heating
- Gas
Cooling
- Central Air, Window Unit(s)
Appliances
- Included: Cooktop, Dishwasher, Gas Water Heater
- Laundry: Main Level
Features
- Bath in Primary Bedroom, Main Level Primary
- Basement: Unfinished,Crawl Space,Partial
- Has fireplace: No
Interior area
- Total structure area: 1,522
- Total interior livable area: 1,522 sqft
- Finished area above ground: 1,522
- Finished area below ground: 0
Property
Parking
- Total spaces: 1
- Parking features: Attached, Garage
- Attached garage spaces: 1
Features
- Levels: One
- Stories: 1
Lot
- Size: 0.46 Acres
Details
- Parcel number: 070734228013
- Zoning: R-1
- Special conditions: None
Construction
Type & style
- Home type: SingleFamily
- Architectural style: Ranch
- Property subtype: Single Family Residence
Materials
- Vinyl Siding
- Foundation: Basement, Crawlspace
- Roof: Asphalt
Condition
- Year built: 1956
Utilities & green energy
- Sewer: Public Sewer
- Water: Public
Community & neighborhood
Location
- Region: Decatur
Other
Other facts
- Road surface type: Asphalt
Price history
| Date | Event | Price |
|---|---|---|
| 6/9/2025 | Sold | $130,000-3.7%$85/sqft |
Source: | ||
| 5/20/2025 | Pending sale | $135,000$89/sqft |
Source: | ||
| 4/29/2025 | Contingent | $135,000$89/sqft |
Source: | ||
| 4/25/2025 | Listed for sale | $135,000$89/sqft |
Source: | ||
| 4/25/2025 | Contingent | $135,000$89/sqft |
Source: | ||
Public tax history
| Year | Property taxes | Tax assessment |
|---|---|---|
| 2024 | $3,272 +8.3% | $39,145 +8.8% |
| 2023 | $3,020 +6.8% | $35,986 +7.8% |
| 2022 | $2,828 +12.6% | $33,376 +10.5% |
Find assessor info on the county website
Neighborhood: 62526
Nearby schools
GreatSchools rating
- 1/10Parsons Accelerated SchoolGrades: K-6Distance: 0.5 mi
- 1/10Stephen Decatur Middle SchoolGrades: 7-8Distance: 0.7 mi
- 2/10Macarthur High SchoolGrades: 9-12Distance: 2.7 mi
Schools provided by the listing agent
- Elementary: Parsons
- Middle: Stephen Decatur
- High: Macarthur
- District: Decatur Dist 61
Source: CIBR. This data may not be complete. We recommend contacting the local school district to confirm school assignments for this home.
Get pre-qualified for a loan
At Zillow Home Loans, we can pre-qualify you in as little as 5 minutes with no impact to your credit score.An equal housing lender. NMLS #10287.

