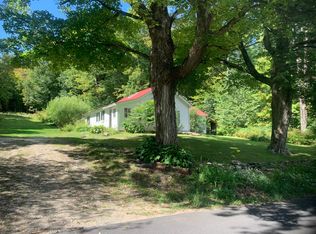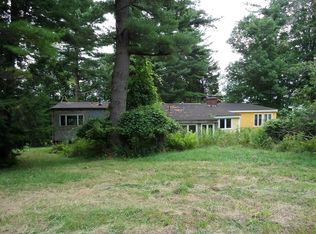Rare opportunity to live in a beautiful and private setting on 11.3 acres on a quiet maple lined street. This is a well developed working farm for your animals. 2 story 700 square foot post and beam barn with hay loft that has been structurally reinforced. This is adjacent to a three stall shelter. There is a free standing converted garage that has been certified for cheese making or other food production; including Commercial On Demand heater and three bay sink. The charming home has been updated with newer boiler, 200 amp electric, roof, and replacement windows. Large living room with fireplace, sun-filled dining room, country kitchen, and large enclosed porch. Four bedrooms on the second floor with full bath. Wood floors through out Awaits your finishing touches. Four + acres of rolling pasture with mature woods with many more maples that could be tapped. Make your farm dreams come true here. Farm animals and some equipment are negotiable.
This property is off market, which means it's not currently listed for sale or rent on Zillow. This may be different from what's available on other websites or public sources.

