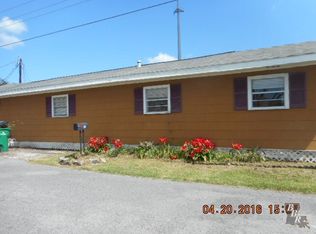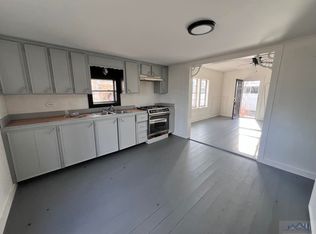Sold
Price Unknown
134 W 84th St, Cut Off, LA 70345
3beds
2,839sqft
Single Family Residence, Residential
Built in 1978
0.7 Acres Lot
$-- Zestimate®
$--/sqft
$2,918 Estimated rent
Home value
Not available
Estimated sales range
Not available
$2,918/mo
Zestimate® history
Loading...
Owner options
Explore your selling options
What's special
This charming residence is nestled in a serene neighborhood, boasting 3 bedrooms and 3 ½ bathrooms. Noteworthy features include a brick storage shed, a 2-car garage, an office space, a wood-burning fireplace, a whole-house intercom and audio system, a central vacuum system, transferable flood insurance, and an updated electric panel. Constructed with solid sheeting for durability, the house comes with a termite contract & natural gas generator for added peace of mind. Furthermore, a prep kitchen is conveniently located in the laundry area. The property is sold with all furniture and appliances, including gas water heaters, a gas furnace, gas and electric stoves, and an elegant bar. Custom oak walls add a touch of sophistication to this exceptional home.
Zillow last checked: 8 hours ago
Listing updated: June 07, 2024 at 09:49am
Listed by:
Harry Cheramie,
Bayou Classic Realty, LLC
Bought with:
Harry Cheramie, 0995694179
Bayou Classic Realty, LLC
Source: ROAM MLS,MLS#: 2024003023
Facts & features
Interior
Bedrooms & bathrooms
- Bedrooms: 3
- Bathrooms: 4
- Full bathrooms: 3
- Partial bathrooms: 1
Primary bedroom
- Features: En Suite Bath, 2 Closets or More, Walk-In Closet(s), Master Downstairs
- Level: First
- Area: 192
- Dimensions: 16 x 12
Bedroom 1
- Level: First
- Area: 216
- Dimensions: 18 x 12
Bedroom 2
- Level: First
- Area: 168
- Dimensions: 14 x 12
Primary bathroom
- Features: Walk-In Closet(s)
- Level: First
Bathroom 1
- Level: First
Bathroom 2
- Level: First
Dining room
- Level: First
- Area: 150
- Dimensions: 10 x 15
Kitchen
- Features: Counters Solid Surface, Pantry, Cabinets Custom Built
- Level: First
Living room
- Level: First
- Area: 266
- Dimensions: 19 x 14
Office
- Level: First
Heating
- Central, Gas Heat
Cooling
- Multi Units, Central Air
Appliances
- Included: Gas Stove Con, Dryer, Washer, Trash Compactor, Electric Cooktop, Dishwasher, Freezer, Microwave, Range/Oven, Refrigerator, Oven, Range Hood, Gas Water Heater
- Laundry: Laundry Room, Washer Hookup, Gas Dryer Hookup, Inside, Washer/Dryer Hookups
Features
- Breakfast Bar, Eat-in Kitchen, Built-in Features, Wet Bar, Home Entertainment System, Central Vacuum, Primary Closet
- Flooring: Brick, Carpet, Marble, Vinyl
- Doors: Storm Door(s)
- Attic: Attic Access,Storage
- Has fireplace: Yes
- Fireplace features: Outside, Wood Burning
Interior area
- Total structure area: 4,442
- Total interior livable area: 2,839 sqft
Property
Parking
- Total spaces: 4
- Parking features: 4+ Cars Park, Garage, Concrete, Driveway, Garage Door Opener
- Has garage: Yes
Features
- Stories: 1
- Patio & porch: Covered, Patio, Porch
- Has spa: Yes
- Spa features: Bath
- Fencing: Full,Other,Wrought Iron
- Frontage length: 240
Lot
- Size: 0.70 Acres
- Dimensions: APPRO x IMATELY 240' x 130' x 30' x 60"
Details
- Additional structures: Storage
- Parcel number: 0101797200
- Other equipment: Generator, Intercom
Construction
Type & style
- Home type: SingleFamily
- Architectural style: Traditional
- Property subtype: Single Family Residence, Residential
Materials
- Wood Siding, Brick, Shingle/Shake
- Foundation: Slab
- Roof: Shingle
Condition
- New construction: No
- Year built: 1978
Utilities & green energy
- Gas: South Coast
- Sewer: Cesspool
- Water: Public
- Utilities for property: Cable Connected
Community & neighborhood
Security
- Security features: Security System, Smoke Detector(s)
Location
- Region: Cut Off
- Subdivision: Rural Tract (no Subd)
Other
Other facts
- Listing terms: Cash,Conventional,FHA,FMHA/Rural Dev,VA Loan
Price history
| Date | Event | Price |
|---|---|---|
| 1/12/2026 | Listing removed | $285,000$100/sqft |
Source: | ||
| 1/12/2026 | Listed for sale | $285,000$100/sqft |
Source: | ||
| 12/4/2025 | Pending sale | $285,000$100/sqft |
Source: | ||
| 10/9/2025 | Price change | $285,000-3.4%$100/sqft |
Source: | ||
| 5/16/2025 | Price change | $295,000-4.8%$104/sqft |
Source: | ||
Public tax history
| Year | Property taxes | Tax assessment |
|---|---|---|
| 2024 | $1,770 +8.9% | $12,680 +1.6% |
| 2023 | $1,626 -2.4% | $12,480 |
| 2022 | $1,666 | $12,480 +49.5% |
Find assessor info on the county website
Neighborhood: 70345
Nearby schools
GreatSchools rating
- 8/10Cut Off Elementary SchoolGrades: PK-5Distance: 1.7 mi
- 9/10Larose-Cut Off Middle SchoolGrades: 6-8Distance: 4.1 mi
- 7/10South Lafourche High SchoolGrades: 9-12Distance: 3.2 mi
Schools provided by the listing agent
- District: Lafourche Parish
Source: ROAM MLS. This data may not be complete. We recommend contacting the local school district to confirm school assignments for this home.

