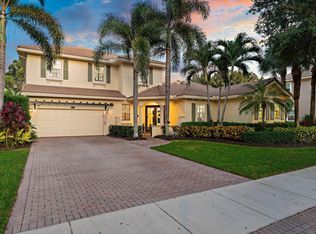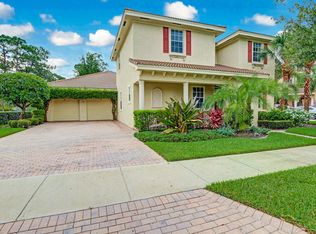Unbelievable custom Paseos home w 3600+ sq ft of living space! 6 bedrooms & 4 baths w/ Master suite & 3 other bedrooms on main floor. Upstairs offers 2 bedrooms, a full bath & loft area. Many use upstairs area as a teen haven, or guest suite. Recent upgrades include gorgeous wood look tile on 1st floor, a completely re-structured & custom kitchen w/ stunning quartz countertops, a 4K hibachi grill, double oven, custom pantry, wine fridge & deep stainless sink. Relax in complete privacy around your screened in freeform pool w/ spa on a lush preserve lot & fenced grassy area on side of pool perfect for Fido or playset? Enjoy high end outdoor stainless grill w/ granite counters & cut out for 'green egg'. Zoned for A rated schools & minutes to beaches, shops, dining, golf. GORGEOUS!
This property is off market, which means it's not currently listed for sale or rent on Zillow. This may be different from what's available on other websites or public sources.

