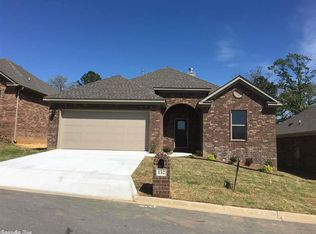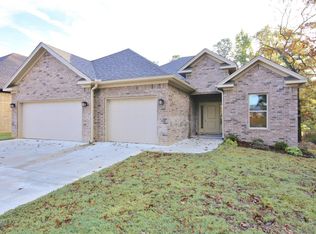Closed
$395,000
134 Valley Ranch Way, Little Rock, AR 72223
3beds
2,198sqft
Single Family Residence
Built in 2015
6,969.6 Square Feet Lot
$402,200 Zestimate®
$180/sqft
$2,280 Estimated rent
Home value
$402,200
$354,000 - $459,000
$2,280/mo
Zestimate® history
Loading...
Owner options
Explore your selling options
What's special
Beautiful open concept brick home backs up to green belt with walking trail. Fully landscaped yard with sprinkler system and privacy fence. Desirable neighborhood is quiet and conveniently located off Cantrell, near public and private schools, churches, commerce, and parks. Subdivision is located between Baptist Preparatory School and Little Rock Christian Academy. The home opens into a wide foyer with 11 ft. ceilings, lovely wood floors and a large entry closet. Great room boasts picture windows of backyard, gas fireplace, built-in bookcases and 9 ft. ceilings. Large kitchen has ample cooking and prep space, built in gas range with custom vent hood, granite countertops, stainless steel appliances, cabinetry to the ceiling and oversized walk-in pantry. Home displays wood shutters and trim, and built-in hall tree from garage entrance. The spacious master en-suite includes ample sitting area, walk-in closet with shelving, bathroom with double sinks, walk-in shower, jacuzzi tub, linen closet, and private commode. Three bedrooms, two bathrooms. Energy- efficient. Immaculate, a must see!!
Zillow last checked: 8 hours ago
Listing updated: June 07, 2024 at 04:49am
Listed by:
Cindee Wright 501-424-9219,
Fathom Realty Central
Bought with:
Brandy N Harp, AR
Jon Underhill Real Estate
Source: CARMLS,MLS#: 24015384
Facts & features
Interior
Bedrooms & bathrooms
- Bedrooms: 3
- Bathrooms: 2
- Full bathrooms: 2
Dining room
- Features: Kitchen/Dining Combo, Breakfast Bar
Heating
- Natural Gas
Cooling
- Electric
Appliances
- Included: Built-In Range, Microwave, Gas Range, Surface Range, Dishwasher, Disposal, Plumbed For Ice Maker, Oven, Electric Water Heater
- Laundry: Washer Hookup, Electric Dryer Hookup, Laundry Room
Features
- Walk-In Closet(s), Ceiling Fan(s), Walk-in Shower, Breakfast Bar, Wired for Data, Granite Counters, Pantry, Sheet Rock, Sheet Rock Ceiling, Tray Ceiling(s), Primary Bed. Sitting Area, 3 Bedrooms Same Level
- Flooring: Wood, Tile
- Doors: Insulated Doors
- Windows: Window Treatments, Insulated Windows
- Basement: None
- Attic: Floored
- Has fireplace: Yes
- Fireplace features: Gas Starter, Gas Logs Present, Glass Doors
Interior area
- Total structure area: 2,198
- Total interior livable area: 2,198 sqft
Property
Parking
- Total spaces: 2
- Parking features: Garage, Two Car, Garage Door Opener
- Has garage: Yes
Features
- Levels: One
- Stories: 1
- Exterior features: Rain Gutters
- Fencing: Full,Wood
Lot
- Size: 6,969 sqft
- Features: Level, Extra Landscaping, Subdivided, Lawn Sprinkler
Details
- Parcel number: 53L0140700118
Construction
Type & style
- Home type: SingleFamily
- Architectural style: Traditional
- Property subtype: Single Family Residence
Materials
- Brick
- Foundation: Slab
- Roof: Composition,Shingle
Condition
- New construction: No
- Year built: 2015
Details
- Builder name: Jim Pace Homes LLC
Utilities & green energy
- Electric: Elec-Municipal (+Entergy)
- Gas: Gas-Natural
- Sewer: Public Sewer
- Water: Public
- Utilities for property: Natural Gas Connected, Cable Connected
Green energy
- Energy efficient items: Doors, Insulation
Community & neighborhood
Security
- Security features: Smoke Detector(s), Security System
Community
- Community features: Mandatory Fee
Location
- Region: Little Rock
- Subdivision: VALLEY RANCH SUB
HOA & financial
HOA
- Has HOA: Yes
- HOA fee: $150 annually
- Services included: Maintenance Grounds
Other
Other facts
- Listing terms: VA Loan,FHA,Conventional,Cash
- Road surface type: Paved
Price history
| Date | Event | Price |
|---|---|---|
| 6/5/2024 | Sold | $395,000+1.3%$180/sqft |
Source: | ||
| 5/4/2024 | Listed for sale | $389,900+15.5%$177/sqft |
Source: | ||
| 10/20/2021 | Sold | $337,500+19.3%$154/sqft |
Source: | ||
| 3/1/2019 | Sold | $283,000$129/sqft |
Source: | ||
| 1/18/2019 | Listed for sale | $283,000+10.8%$129/sqft |
Source: Charlotte John Company (Little Rock) #19002191 Report a problem | ||
Public tax history
| Year | Property taxes | Tax assessment |
|---|---|---|
| 2024 | $3,426 -12.7% | $61,054 |
| 2023 | $3,926 | $61,054 |
| 2022 | $3,926 +40.4% | $61,054 +24.7% |
Find assessor info on the county website
Neighborhood: 72223
Nearby schools
GreatSchools rating
- 6/10Joe T. Robinson Elementary SchoolGrades: PK-5Distance: 2 mi
- 8/10Joe T. Robinson Middle SchoolGrades: 6-8Distance: 1.8 mi
- 4/10Joe T. Robinson High SchoolGrades: 9-12Distance: 2 mi

Get pre-qualified for a loan
At Zillow Home Loans, we can pre-qualify you in as little as 5 minutes with no impact to your credit score.An equal housing lender. NMLS #10287.

