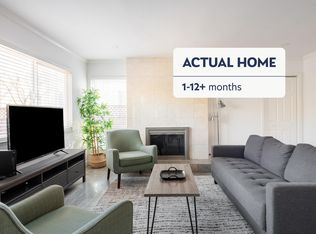Experience resort-style living at this beautifully remodeled home, ideally situated in a prime West Atherton location. Offered fully furnished, this home is move-in ready, blending luxury with convenience. Set on an expansive lot, the property features a sun-drenched pool and an exquisite outdoor living room, complete with an outdoor TV, BBQ, and built-in heaters, perfect for year-round enjoyment. Inside, you'll find a recently remodeled kitchen with marble countertops, top of the line appliances, a butler's pantry, and custom wine storage. The open-concept family room and kitchen effortlessly flow into the backyard, making entertaining a breeze. For more formal gatherings, the oversized living and dining rooms offer ample space, while the den provides a cozy space for relaxation. The spacious primary suite, located on the main level, boasts a spa like bathroom and French doors leading to the lush backyard. A second en suite bedroom is conveniently located across the hall. Upstairs, two additional bedrooms share a beautifully remodeled full bath. Fitness enthusiasts will appreciate the home gym situated next to the 3 car garage. The property is further complemented by a fully enclosed and gated side yard. The perfect blend of luxury and comfort!
House for rent
$33,000/mo
134 Tuscaloosa Ave, Atherton, CA 94027
4beds
4,568sqft
Price is base rent and doesn't include required fees.
Singlefamily
Available Tue Jul 1 2025
-- Pets
Central air
Cabinets laundry
6 Parking spaces parking
Central, fireplace
What's special
Lush backyardCustom wine storageSun-drenched poolSpacious primary suiteOpen-concept family roomExpansive lotMarble countertops
- 61 days
- on Zillow |
- -- |
- -- |
Travel times
Facts & features
Interior
Bedrooms & bathrooms
- Bedrooms: 4
- Bathrooms: 6
- Full bathrooms: 5
- 1/2 bathrooms: 1
Heating
- Central, Fireplace
Cooling
- Central Air
Appliances
- Included: Dishwasher, Disposal, Double Oven, Dryer, Microwave, Range, Refrigerator, Washer
- Laundry: Cabinets, In Unit, Inside, Sink
Features
- Cathedral Ceiling(s), Formal Entry, Wet Bar
- Flooring: Carpet, Tile, Wood
- Has fireplace: Yes
- Furnished: Yes
Interior area
- Total interior livable area: 4,568 sqft
Property
Parking
- Total spaces: 6
- Parking features: Covered
- Details: Contact manager
Features
- Stories: 2
- Exterior features: Architecture Style: French, Barbecue, Built-in Barbecue, Cabinets, Carbon Monoxide Detector(s), Cathedral Ceiling(s), Detached, Flooring: Wood, Formal Entry, Garage Door Opener, Gas Starter, Heating system: Central, Ice Maker, Independent, Inside, On Site (Single Family Only), Outside, Patio, Pool Cover, Pool/Spa Combo, Security Gate, Security System Owned, Sink, Skylight(s), Smoke Detector(s), Wet Bar
Details
- Parcel number: 070060190
Construction
Type & style
- Home type: SingleFamily
- Architectural style: French
- Property subtype: SingleFamily
Condition
- Year built: 1948
Community & HOA
Location
- Region: Atherton
Financial & listing details
- Lease term: 12 Months
Price history
| Date | Event | Price |
|---|---|---|
| 3/20/2025 | Listed for rent | $33,000$7/sqft |
Source: SFAR #425019000 | ||
| 9/29/2006 | Sold | $4,202,000+116.6%$920/sqft |
Source: Public Record | ||
| 3/1/1996 | Sold | $1,940,000$425/sqft |
Source: Public Record | ||
![[object Object]](https://photos.zillowstatic.com/fp/b8dd22ebf4b8003748e07b8a3d190209-p_i.jpg)
