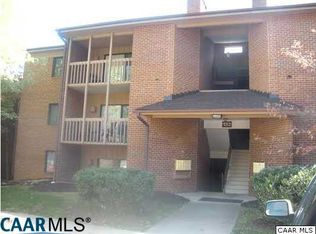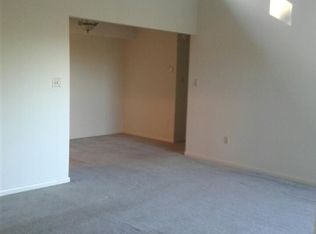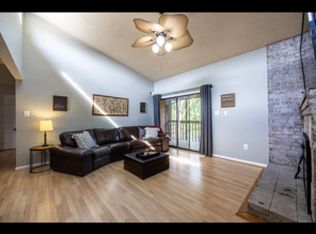Closed
$214,200
134 Turtle Creek Rd APT 4, Charlottesville, VA 22901
1beds
743sqft
Condominium
Built in 1983
-- sqft lot
$224,300 Zestimate®
$288/sqft
$1,441 Estimated rent
Home value
$224,300
$202,000 - $249,000
$1,441/mo
Zestimate® history
Loading...
Owner options
Explore your selling options
What's special
This recently renovated 1-bed, 1-bath first floor Turtle Creek condo is being sold fully furnished! The white galley kitchen features new cabinets, quartz countertops, tile backsplash, and stainless steel appliances as well as is fully equipped with cooking utensils/pots/pans/and more! The full bathroom boasts a high-end glass and tile shower, new vanity, and mirror and is conveniently across the hall from the spacious bedroom and neighboring laundry room. Enjoy the low maintenance and easy to clean LVP flooring throughout as well as a dedicated dining space and spacious light-filled living room. Conveniently located within Turtle Creek Condos neighborhood with luxury resident perks such as a community pool, tennis, gym, and clubhouse amenities as well as water/sewer, trash pickup, and exterior, area, and fireplace maintenance covered! Just minutes from Barracks Road/Shops at Stonefield/Seminole Trail shopping centers, UVA Grounds, UVA hospital, and more!
Zillow last checked: 8 hours ago
Listing updated: May 08, 2025 at 12:05pm
Listed by:
SASHA TRIPP 434-260-1435,
STORY HOUSE REAL ESTATE
Bought with:
JESSICA SAADUT, 0225251034
MONTAGUE, MILLER & CO. - WESTFIELD
Source: CAAR,MLS#: 662947 Originating MLS: Charlottesville Area Association of Realtors
Originating MLS: Charlottesville Area Association of Realtors
Facts & features
Interior
Bedrooms & bathrooms
- Bedrooms: 1
- Bathrooms: 1
- Full bathrooms: 1
- Main level bathrooms: 1
- Main level bedrooms: 1
Bedroom
- Level: First
Bathroom
- Level: First
Dining room
- Level: First
Kitchen
- Level: First
Laundry
- Level: First
Living room
- Level: First
Heating
- Central, Heat Pump
Cooling
- Central Air, Heat Pump
Appliances
- Included: Dishwasher, Electric Range, Microwave, Other, Refrigerator, See Remarks, Dryer, Washer
Features
- Primary Downstairs, Remodeled, Breakfast Area, Eat-in Kitchen
- Flooring: Luxury Vinyl Plank, Vinyl
- Has basement: No
- Number of fireplaces: 1
- Fireplace features: One, Wood Burning
Interior area
- Total structure area: 743
- Total interior livable area: 743 sqft
- Finished area above ground: 743
- Finished area below ground: 0
Property
Parking
- Parking features: Assigned, Off Street, Two Spaces
Features
- Levels: One
- Stories: 1
- Patio & porch: Concrete, Front Porch, Porch
- Pool features: Community, Pool, Association
- Has view: Yes
- View description: Residential
Lot
- Size: 435.60 sqft
- Features: Landscaped, Level, Open Lot
Details
- Additional structures: Shed(s)
- Parcel number: 061W1000013404
- Zoning description: R-10 Mulifamily Residential
Construction
Type & style
- Home type: Condo
- Architectural style: Contemporary
- Property subtype: Condominium
Materials
- Brick, Stick Built
- Foundation: Block
- Roof: Composition,Shingle
Condition
- Updated/Remodeled
- New construction: No
- Year built: 1983
Utilities & green energy
- Sewer: Public Sewer
- Water: Public
- Utilities for property: Cable Available
Community & neighborhood
Security
- Security features: Smoke Detector(s), Surveillance System
Community
- Community features: Pool, Sidewalks
Location
- Region: Charlottesville
- Subdivision: TURTLE CREEK CONDOS
HOA & financial
HOA
- Has HOA: Yes
- HOA fee: $270 monthly
- Amenities included: Clubhouse, Fitness Center, Playground, Pool
- Services included: Association Management, Common Area Maintenance, Clubhouse, Electricity, Fitness Facility, Insurance, Maintenance Grounds, Maintenance Structure, Playground, Pool(s), Reserve Fund, Road Maintenance, Sewer, Snow Removal, Trash, Water
Price history
| Date | Event | Price |
|---|---|---|
| 5/8/2025 | Sold | $214,200-0.4%$288/sqft |
Source: | ||
| 4/18/2025 | Pending sale | $215,000$289/sqft |
Source: | ||
| 4/10/2025 | Listed for sale | $215,000$289/sqft |
Source: | ||
| 5/7/2024 | Listing removed | -- |
Source: | ||
| 5/2/2024 | Listed for sale | $215,000+128.7%$289/sqft |
Source: | ||
Public tax history
| Year | Property taxes | Tax assessment |
|---|---|---|
| 2025 | $1,708 +14.7% | $191,000 +9.6% |
| 2024 | $1,489 +11.2% | $174,300 +11.2% |
| 2023 | $1,338 +4.1% | $156,700 +4.1% |
Find assessor info on the county website
Neighborhood: 22901
Nearby schools
GreatSchools rating
- 4/10Mary Carr Greer Elementary SchoolGrades: PK-5Distance: 0.9 mi
- 2/10Jack Jouett Middle SchoolGrades: 6-8Distance: 0.8 mi
- 4/10Albemarle High SchoolGrades: 9-12Distance: 0.5 mi
Schools provided by the listing agent
- Elementary: Greer
- Middle: Journey
- High: Albemarle
Source: CAAR. This data may not be complete. We recommend contacting the local school district to confirm school assignments for this home.

Get pre-qualified for a loan
At Zillow Home Loans, we can pre-qualify you in as little as 5 minutes with no impact to your credit score.An equal housing lender. NMLS #10287.
Sell for more on Zillow
Get a free Zillow Showcase℠ listing and you could sell for .
$224,300
2% more+ $4,486
With Zillow Showcase(estimated)
$228,786


