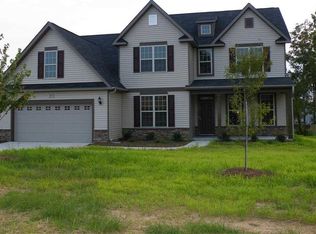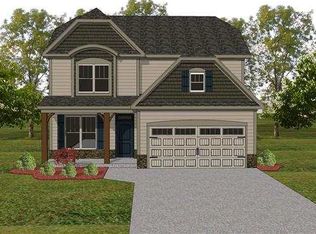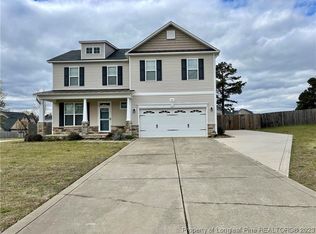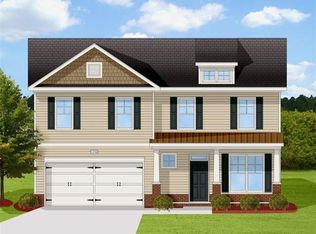Sold for $355,000 on 12/14/23
$355,000
134 Turriff Way, Cameron, NC 28326
3beds
2,337sqft
Single Family Residence, Residential
Built in 2012
0.5 Acres Lot
$378,400 Zestimate®
$152/sqft
$2,111 Estimated rent
Home value
$378,400
$359,000 - $397,000
$2,111/mo
Zestimate® history
Loading...
Owner options
Explore your selling options
What's special
$5000 PRICE REDUCTION and move in ready!! Welcome Home!!! This home is well maintained by the original owner. Located just 15 mins. from the Long Street gate, this beautifully maintained 3 bed 2 1/12 bath home is a must see. As you enter the home you are greeted by a Dining room with a coffered ceiling. This leads you to the kitchen which boasts all stainless-steel appliances, granite counter tops and an island great for prepping. The kitchen connects to the living room which has a vaulted ceiling and gas fireplace. Off the living room is the master suite with a trey ceiling and ensuite with soaker tub and stand-alone walk-in shower. A half bath and laundry room round out the first floor. On the second floor you will find 2 bedrooms, an office/workout room and a loft that overlooks the living area below. The backyard offers a covered patio and a large shed. The landscaping is amazing with Bermuda grass, flower garden, 3 raised garden beds in the back yard and concrete stamped edging around the trees and flower beds. Kristen Word is offering up to $1450 lender credit when using Encompass Lending.
Zillow last checked: 8 hours ago
Listing updated: October 27, 2025 at 11:33pm
Listed by:
Beth F Nyce 910-849-8767,
Fathom Realty NC
Bought with:
Non Member
Non Member Office
Source: Doorify MLS,MLS#: 2529756
Facts & features
Interior
Bedrooms & bathrooms
- Bedrooms: 3
- Bathrooms: 3
- Full bathrooms: 2
- 1/2 bathrooms: 1
Heating
- Forced Air, None
Cooling
- Central Air, Electric
Appliances
- Included: Dishwasher, Electric Range, Electric Water Heater, Microwave, Refrigerator
- Laundry: Main Level
Features
- Double Vanity, Pantry, Master Downstairs, Soaking Tub, Tray Ceiling(s), Vaulted Ceiling(s), Walk-In Shower
- Flooring: Carpet, Vinyl, Wood
- Number of fireplaces: 1
- Fireplace features: Family Room, Gas Log
Interior area
- Total structure area: 2,337
- Total interior livable area: 2,337 sqft
- Finished area above ground: 2,337
- Finished area below ground: 0
Property
Parking
- Total spaces: 2
- Parking features: Garage, Garage Door Opener
- Garage spaces: 2
Features
- Levels: Two
- Stories: 2
- Patio & porch: Covered, Patio, Porch
- Exterior features: Fenced Yard, Rain Gutters
- Has view: Yes
Lot
- Size: 0.50 Acres
- Dimensions: .50
- Features: Landscaped
Details
- Parcel number: 955300221859
Construction
Type & style
- Home type: SingleFamily
- Architectural style: Contemporary
- Property subtype: Single Family Residence, Residential
Materials
- Vinyl Siding
- Foundation: Slab
Condition
- New construction: No
- Year built: 2012
Utilities & green energy
- Sewer: Septic Tank
- Water: Public
Community & neighborhood
Community
- Community features: Street Lights
Location
- Region: Cameron
- Subdivision: Sinclair
HOA & financial
HOA
- Has HOA: Yes
- HOA fee: $336 annually
- Services included: Road Maintenance
Price history
| Date | Event | Price |
|---|---|---|
| 12/14/2023 | Sold | $355,000-2.7%$152/sqft |
Source: | ||
| 12/1/2023 | Pending sale | $364,900$156/sqft |
Source: BURMLS #2529756 | ||
| 11/22/2023 | Contingent | $364,900$156/sqft |
Source: | ||
| 11/15/2023 | Price change | $364,900-1.4%$156/sqft |
Source: | ||
| 8/31/2023 | Listed for sale | $369,900+86%$158/sqft |
Source: | ||
Public tax history
| Year | Property taxes | Tax assessment |
|---|---|---|
| 2024 | $1,446 +10.6% | $332,500 |
| 2023 | $1,308 +6.4% | $332,500 |
| 2022 | $1,229 -3.8% | $332,500 +38.5% |
Find assessor info on the county website
Neighborhood: 28326
Nearby schools
GreatSchools rating
- 4/10Vass-Lakeview Elementary SchoolGrades: PK-5Distance: 7.9 mi
- 6/10Crain's Creek Middle SchoolGrades: 6-8Distance: 8.1 mi
- 7/10Union Pines High SchoolGrades: 9-12Distance: 12.7 mi
Schools provided by the listing agent
- Elementary: Moore County Schools
- Middle: Moore County Schools
- High: Moore County Schools
Source: Doorify MLS. This data may not be complete. We recommend contacting the local school district to confirm school assignments for this home.

Get pre-qualified for a loan
At Zillow Home Loans, we can pre-qualify you in as little as 5 minutes with no impact to your credit score.An equal housing lender. NMLS #10287.
Sell for more on Zillow
Get a free Zillow Showcase℠ listing and you could sell for .
$378,400
2% more+ $7,568
With Zillow Showcase(estimated)
$385,968


