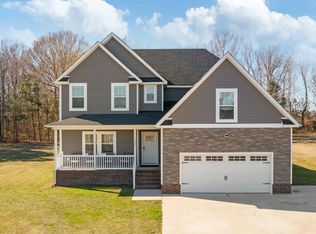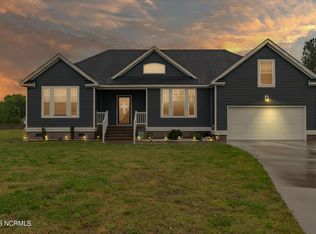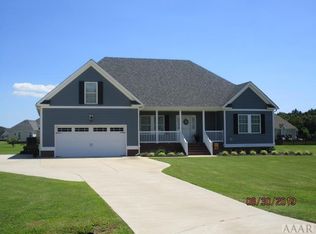Sold for $425,000 on 09/15/23
$425,000
134 Tulip Tree Drive, Camden, NC 27921
4beds
1,992sqft
Single Family Residence
Built in 2019
1.08 Acres Lot
$428,600 Zestimate®
$213/sqft
$2,760 Estimated rent
Home value
$428,600
$407,000 - $450,000
$2,760/mo
Zestimate® history
Loading...
Owner options
Explore your selling options
What's special
Looking for a home that is ''done'' - no projects or upgrades needed? Well here it is!
This HGTV-worthy farmhouse style home sits on 1 acre at the end of the cul-de-sac.
This jewel has many desirable features. There are 4 bedrooms, 2.5 bathrooms, neutral colors throughout, and an open floorplan. The downstairs has 9ft ceilings, a gas fireplace, LVT flooring, and crown molding. The kitchen has wooden soft-close cabinetry, quartz kitchen countertops, a large open stainless sink, tile backsplash, upgraded appliances, and an immense pantry. The bathrooms also have soft-close cabinets but with granite countertops. The owner's bathroom has a double vanity, a step-in shower, a deep soaker tub, and a walk-in closet. All carpet has the upgraded padding underneath for supreme comfort.
Step outside and enjoy the large deck, firepit, designated fenced area for the safety of kids and critters, and lush Bermuda sod. The 8x12 Graceland shed can hold your gardening tools instead of crowding everything into your garage. The Pasquotank River is just behind the trees!
The garage has 12 ft ceilings, brilliantly lit with LED lighting. There are separate electrical hook ups for a standby generator and an RV outlet. The driveway was extended so there is space for the camper or boat. To top it off, this home comes with a termite bond through Hardens Pest Control and an HVAC service agreement.
Sellers are motivated!
Zillow last checked: 8 hours ago
Listing updated: February 19, 2025 at 11:47pm
Listed by:
Theresa Reese 757-353-9731,
Inner Banks Real Estate Group, Inc.
Bought with:
Theresa Reese, 292812
Inner Banks Real Estate Group, Inc.
Source: Hive MLS,MLS#: 100399117 Originating MLS: Albemarle Area Association of REALTORS
Originating MLS: Albemarle Area Association of REALTORS
Facts & features
Interior
Bedrooms & bathrooms
- Bedrooms: 4
- Bathrooms: 3
- Full bathrooms: 2
- 1/2 bathrooms: 1
Primary bedroom
- Level: Non Primary Living Area
Dining room
- Features: Formal, Eat-in Kitchen
Heating
- Heat Pump, Electric
Cooling
- Central Air
Appliances
- Included: Electric Oven, Electric Cooktop, Washer, Refrigerator, Range, Dryer, Dishwasher
- Laundry: Laundry Room
Features
- High Ceilings, Generator Plug, Ceiling Fan(s), Pantry, Walk-in Shower, Blinds/Shades, Gas Log
- Flooring: Carpet, LVT/LVP
- Basement: None
- Attic: Storage
- Has fireplace: Yes
- Fireplace features: Gas Log
Interior area
- Total structure area: 1,992
- Total interior livable area: 1,992 sqft
Property
Parking
- Total spaces: 2
- Parking features: Attached, Concrete
- Has attached garage: Yes
Accessibility
- Accessibility features: None
Features
- Levels: Two
- Stories: 2
- Patio & porch: Deck, Porch
- Exterior features: None
- Pool features: None
- Fencing: Back Yard,Metal/Ornamental
- Waterfront features: None
Lot
- Size: 1.08 Acres
- Features: Cul-De-Sac
Details
- Additional structures: Shed(s)
- Parcel number: 03.8952.01.49.2529.0000
- Zoning: SR
- Special conditions: Standard
Construction
Type & style
- Home type: SingleFamily
- Property subtype: Single Family Residence
Materials
- Fiber Cement, See Remarks
- Foundation: Crawl Space
- Roof: Architectural Shingle
Condition
- New construction: No
- Year built: 2019
Utilities & green energy
- Sewer: Public Sewer, Septic Tank
- Utilities for property: Sewer Available
Green energy
- Green verification: None
Community & neighborhood
Security
- Security features: Smoke Detector(s)
Location
- Region: Shiloh
- Subdivision: Magnolia Manor
HOA & financial
HOA
- Has HOA: Yes
- HOA fee: $300 monthly
- Amenities included: Comm Garden, Maintenance Grounds
- Association name: Magnolia Manor Homeowners Association
- Association phone: 919-452-8385
Other
Other facts
- Listing agreement: Exclusive Right To Sell
- Listing terms: Cash,Conventional,FHA,USDA Loan,VA Loan
- Road surface type: Paved
Price history
| Date | Event | Price |
|---|---|---|
| 9/15/2023 | Sold | $425,000-2.3%$213/sqft |
Source: | ||
| 8/17/2023 | Contingent | $434,900$218/sqft |
Source: | ||
| 8/15/2023 | Pending sale | $434,900$218/sqft |
Source: | ||
| 8/10/2023 | Listed for sale | $434,900$218/sqft |
Source: | ||
| 8/9/2023 | Listing removed | -- |
Source: | ||
Public tax history
| Year | Property taxes | Tax assessment |
|---|---|---|
| 2024 | $2,627 +0.7% | $340,775 |
| 2023 | $2,608 +18.1% | $340,775 +41.3% |
| 2022 | $2,208 | $241,097 |
Find assessor info on the county website
Neighborhood: 27974
Nearby schools
GreatSchools rating
- NAGrandy PrimaryGrades: PK-3Distance: 5.9 mi
- 5/10Camden MiddleGrades: 7-8Distance: 7.5 mi
- 5/10Camden County High SchoolGrades: 9-12Distance: 5.6 mi

Get pre-qualified for a loan
At Zillow Home Loans, we can pre-qualify you in as little as 5 minutes with no impact to your credit score.An equal housing lender. NMLS #10287.
Sell for more on Zillow
Get a free Zillow Showcase℠ listing and you could sell for .
$428,600
2% more+ $8,572
With Zillow Showcase(estimated)
$437,172

