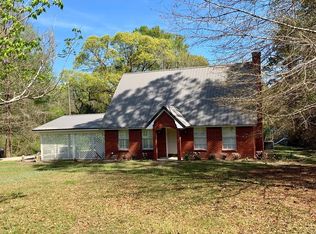Almost an acre in Dixie on a beautiful wooded lot with a wrap around deck that feels like a treehouse! Spacious living room, dining room (currently with a pool table that stays!), cute, cute kitchen & breakfast room with lots of natural light overlooking the trees. Spacious master bathroom with garden tub, separate sinks, & walk-in shower. Split plan. Washer, dryer, & refrigerator remain. New roof coming first week of Nov. with some decking replaced & new plumbing boots & vents.
This property is off market, which means it's not currently listed for sale or rent on Zillow. This may be different from what's available on other websites or public sources.
