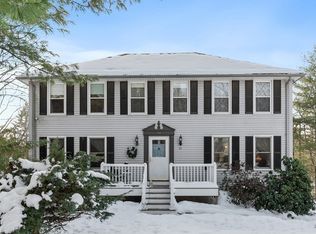Sold for $700,000 on 09/20/23
$700,000
134 Trout Brook Rd, Dracut, MA 01826
3beds
1,924sqft
Single Family Residence
Built in 1983
0.94 Acres Lot
$723,200 Zestimate®
$364/sqft
$3,927 Estimated rent
Home value
$723,200
$687,000 - $759,000
$3,927/mo
Zestimate® history
Loading...
Owner options
Explore your selling options
What's special
Welcome to the Stunning 134 Trout Brook Road, located in the desirable Parker Village. This Meticulously maintained home features a beautifully updated kitchen boasting Granite countertops a center Island & Pantry, gleaming hardwood floors though-out, a bright & cozy family room, formal dining room & living room for all of your entertaining needs. A Large primary bedroom offering 2 closets, the additional 2 bedrooms are generously sized, amazing finished walk-out basement that offers a wood stove a large laundry room with built-in cabinets, large 2-car garage, a Gorgeously sized lush backyard with beautiful mature landscaping a composite deck for all of your barbecuing. Some of the updates include; Heating system, windows, and a Hot water tank. Conveniently local to major Highways and not far from the NH border offering lots of shopping and great dining.
Zillow last checked: 8 hours ago
Listing updated: September 21, 2023 at 06:46am
Listed by:
Denise Hodgdon 978-551-4125,
Coldwell Banker Realty - Haverhill 978-372-8577
Bought with:
Paul A. Dubuque
Lamacchia Realty, Inc.
Source: MLS PIN,MLS#: 73142686
Facts & features
Interior
Bedrooms & bathrooms
- Bedrooms: 3
- Bathrooms: 2
- Full bathrooms: 1
- 1/2 bathrooms: 1
- Main level bathrooms: 1
Primary bedroom
- Features: Closet, Flooring - Hardwood
- Level: Second
Bedroom 2
- Features: Closet, Flooring - Hardwood
- Level: Second
Bedroom 3
- Features: Closet, Flooring - Hardwood
- Level: Second
Bathroom 1
- Features: Bathroom - Half, Flooring - Stone/Ceramic Tile, Lighting - Pendant
- Level: Main,First
Bathroom 2
- Features: Bathroom - Full, Bathroom - With Tub & Shower, Flooring - Stone/Ceramic Tile, Lighting - Pendant, Lighting - Overhead
- Level: Second
Dining room
- Features: Flooring - Hardwood, Chair Rail, Lighting - Overhead
- Level: Main,First
Family room
- Features: Cathedral Ceiling(s), Ceiling Fan(s), Beamed Ceilings, Flooring - Hardwood, Flooring - Stone/Ceramic Tile, French Doors, Deck - Exterior
- Level: Main,First
Kitchen
- Features: Flooring - Hardwood, Pantry, Countertops - Stone/Granite/Solid, Kitchen Island, Chair Rail, Recessed Lighting, Gas Stove, Lighting - Pendant, Lighting - Overhead
- Level: Main,First
Living room
- Features: Flooring - Hardwood
- Level: Main,First
Heating
- Forced Air, Natural Gas
Cooling
- Window Unit(s)
Appliances
- Laundry: Flooring - Stone/Ceramic Tile, Electric Dryer Hookup, Washer Hookup, Lighting - Overhead, In Basement
Features
- Recessed Lighting, Lighting - Sconce, Bonus Room
- Flooring: Hardwood, Flooring - Stone/Ceramic Tile
- Doors: Insulated Doors, Storm Door(s)
- Windows: Insulated Windows
- Basement: Full,Finished,Walk-Out Access,Interior Entry
- Number of fireplaces: 1
- Fireplace features: Family Room, Wood / Coal / Pellet Stove
Interior area
- Total structure area: 1,924
- Total interior livable area: 1,924 sqft
Property
Parking
- Total spaces: 6
- Parking features: Attached, Garage Door Opener, Paved Drive, Off Street, Tandem, Driveway, Paved
- Attached garage spaces: 2
- Uncovered spaces: 4
Features
- Patio & porch: Deck - Composite, Patio
- Exterior features: Deck - Composite, Patio, Rain Gutters, Storage, Sprinkler System, Garden, Stone Wall
Lot
- Size: 0.94 Acres
- Features: Wooded, Cleared, Gentle Sloping, Level
Details
- Parcel number: M:51 L:235,3513891
- Zoning: R1
Construction
Type & style
- Home type: SingleFamily
- Architectural style: Colonial
- Property subtype: Single Family Residence
Materials
- Frame
- Foundation: Concrete Perimeter
- Roof: Shingle
Condition
- Year built: 1983
Utilities & green energy
- Electric: 220 Volts
- Sewer: Public Sewer
- Water: Public
- Utilities for property: for Gas Range, for Gas Oven, for Electric Dryer, Washer Hookup
Community & neighborhood
Community
- Community features: Shopping, Park, Walk/Jog Trails, Golf, Medical Facility, Laundromat, Highway Access, House of Worship, Private School, Public School, University
Location
- Region: Dracut
Price history
| Date | Event | Price |
|---|---|---|
| 9/20/2023 | Sold | $700,000+7.7%$364/sqft |
Source: MLS PIN #73142686 Report a problem | ||
| 8/1/2023 | Listed for sale | $649,900+51.8%$338/sqft |
Source: MLS PIN #73142686 Report a problem | ||
| 7/15/2005 | Sold | $428,000$222/sqft |
Source: Public Record Report a problem | ||
Public tax history
| Year | Property taxes | Tax assessment |
|---|---|---|
| 2025 | $6,102 +2.8% | $603,000 +6.2% |
| 2024 | $5,934 +3.3% | $567,800 +14.5% |
| 2023 | $5,744 +2.8% | $496,000 +9.1% |
Find assessor info on the county website
Neighborhood: 01826
Nearby schools
GreatSchools rating
- 7/10Joseph A Campbell Elementary SchoolGrades: PK-5Distance: 1.2 mi
- 5/10Justus C. Richardson Middle SchoolGrades: 6-8Distance: 3 mi
- 4/10Dracut Senior High SchoolGrades: 9-12Distance: 2.8 mi
Get a cash offer in 3 minutes
Find out how much your home could sell for in as little as 3 minutes with a no-obligation cash offer.
Estimated market value
$723,200
Get a cash offer in 3 minutes
Find out how much your home could sell for in as little as 3 minutes with a no-obligation cash offer.
Estimated market value
$723,200
