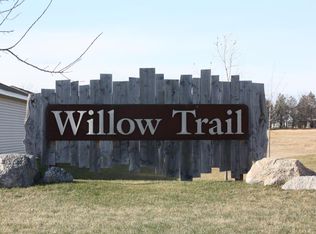Immaculately clean 4 bedroom, 2.5 bath split foyer home in Indian Hills features newer vinyl clad windows, large yard with new privacy fence, new landscaping, new flooring, new paint and trim, new blinds, and includes all appliances! Great floor plan with 3 bedrooms on main level and a master bathroom! Excellent family home in a great neighborhood! View the photo tour for more. Call today!
This property is off market, which means it's not currently listed for sale or rent on Zillow. This may be different from what's available on other websites or public sources.
