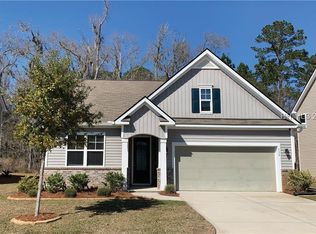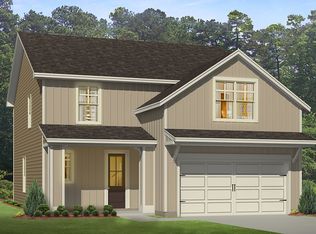Sold for $479,000
$479,000
134 Tanners Run, Bluffton, SC 29910
5beds
2,862sqft
Single Family Residence
Built in 2017
0.25 Acres Lot
$487,000 Zestimate®
$167/sqft
$3,575 Estimated rent
Home value
$487,000
$443,000 - $531,000
$3,575/mo
Zestimate® history
Loading...
Owner options
Explore your selling options
What's special
Spacious, Smart & Ready in West Bluffton! This 5BD/3BA home offers room for everyone with one bedroom on the main floor and four up. Enjoy a huge great room, eat-in kitchen, and flexible front room—perfect as a dining area or second living space. Newer roof, added drive pad for 3rd car parking, and a large backyard with peaceful wooded views. Zoned for top-rated May River HS & McCracken. Easy in/out access and close to all the action—New Riverside Barn Park, shopping, restaurants, Savannah, HHI & Beaufort. West Bluffton is booming, and this home puts you right in the heart of it! Top amenities with community pool, fitness and clubhouse.
Zillow last checked: 8 hours ago
Listing updated: July 04, 2025 at 09:19am
Listed by:
The Cobb Group 843-338-7256,
The Cobb Group brokered by eXp Realty (943)
Bought with:
Yuramiah Kennedy
Moul, REALTORS® (812)
Source: REsides, Inc.,MLS#: 452545
Facts & features
Interior
Bedrooms & bathrooms
- Bedrooms: 5
- Bathrooms: 3
- Full bathrooms: 3
Primary bedroom
- Level: Second
Heating
- Central, Electric, Heat Pump
Cooling
- Central Air, Electric
Appliances
- Included: Dryer, Dishwasher, Disposal, Microwave, Refrigerator, Self Cleaning Oven, Washer
Features
- Attic, Ceiling Fan(s), Multiple Closets, Pull Down Attic Stairs, Smooth Ceilings, Separate Shower, Upper Level Primary, Window Treatments, Entrance Foyer, Eat-in Kitchen, Pantry, Workshop
- Flooring: Carpet, Luxury Vinyl, Luxury VinylPlank
- Windows: Insulated Windows, Screens, Window Treatments
Interior area
- Total interior livable area: 2,862 sqft
Property
Parking
- Total spaces: 2
- Parking features: Garage, Two Car Garage
- Garage spaces: 2
Features
- Stories: 2
- Patio & porch: Front Porch, Patio
- Exterior features: Sprinkler/Irrigation, Paved Driveway, Patio
- Pool features: Community
- Has view: Yes
- View description: Trees/Woods
- Water view: Trees/Woods
Lot
- Size: 0.25 Acres
- Features: 1/4 to 1/2 Acre Lot
Details
- Parcel number: R61403500008990000
- Special conditions: None
Construction
Type & style
- Home type: SingleFamily
- Architectural style: Two Story
- Property subtype: Single Family Residence
Materials
- Vinyl Siding
- Roof: Asphalt
Condition
- Year built: 2017
Utilities & green energy
- Water: Public
Community & neighborhood
Security
- Security features: Smoke Detector(s)
Location
- Region: Bluffton
- Subdivision: Heritage At New Riverside
Other
Other facts
- Listing terms: Cash,Conventional,VA Loan
Price history
| Date | Event | Price |
|---|---|---|
| 7/2/2025 | Sold | $479,000$167/sqft |
Source: | ||
| 4/23/2025 | Listed for sale | $479,000+57%$167/sqft |
Source: | ||
| 6/1/2020 | Sold | $305,000-3.2%$107/sqft |
Source: | ||
| 3/9/2020 | Pending sale | $315,000$110/sqft |
Source: Charter One Realty #400773 Report a problem | ||
| 2/25/2020 | Listed for sale | $315,000+14.1%$110/sqft |
Source: Charter One Realty #400773 Report a problem | ||
Public tax history
| Year | Property taxes | Tax assessment |
|---|---|---|
| 2023 | $2,430 -56.3% | $14,030 -23.3% |
| 2022 | $5,565 +149.3% | $18,300 +50% |
| 2021 | $2,232 | $12,200 -4% |
Find assessor info on the county website
Neighborhood: 29910
Nearby schools
GreatSchools rating
- 10/10Pritchardville ElementaryGrades: PK-5Distance: 1.5 mi
- 5/10H. E. Mccracken Middle SchoolGrades: 6-8Distance: 5.7 mi
- 9/10May River HighGrades: 9-12Distance: 2.3 mi
Get pre-qualified for a loan
At Zillow Home Loans, we can pre-qualify you in as little as 5 minutes with no impact to your credit score.An equal housing lender. NMLS #10287.
Sell with ease on Zillow
Get a Zillow Showcase℠ listing at no additional cost and you could sell for —faster.
$487,000
2% more+$9,740
With Zillow Showcase(estimated)$496,740

