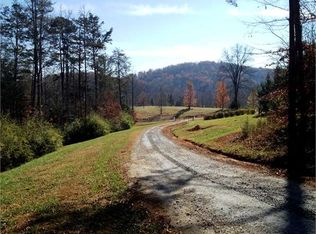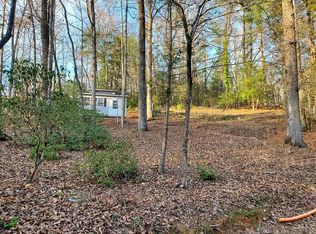Sold for $355,000
$355,000
134 Table Rock Rd, Cleveland, SC 29635
3beds
1,124sqft
Single Family Residence, Residential
Built in ----
0.59 Acres Lot
$420,900 Zestimate®
$316/sqft
$1,758 Estimated rent
Home value
$420,900
$375,000 - $480,000
$1,758/mo
Zestimate® history
Loading...
Owner options
Explore your selling options
What's special
Rare Renovated Furnished River Cottage, with additional River Lot (132 and 134 Table Rock Rd Tax Map No.'s 0687020402100 and 0687020402200) . The Heart of this updated mountain cottage is a generous wrap around screened porch with a fabulous view of the property extending to the South Saluda River, with 140' +/- river frontage, combining the two lots. The porch is perfect for entertaining with French doors that open to the dining room and master bedroom. Just miles from Victoria Valley Vineyards, Table Rock, or Jones Gap State Park it can be your everyday HOME, a world away, or equally awesome weekend escape. This cottage home was totally renovated in 2018 with new windows, doors, new kitchen and appliances, electrical and plumbing, heat pump, deck, new addition- bedrooms and dining space (with river view), decorative cast iron-propane stove, and whole house generator. With an open floor plan and space carefully arranged, the three bedrooms and two and a half bathrooms with shared tub/shower, lives spaciously. The modern kitchen has Fantasy Brown Quartzite countertops with an eating bar island, induction range, smart refrigerator, and generous cabinet storage, ideal for cooking and gathering! Kitchen, hall and bathrooms floored with easy to maintain Luxury Vinyl Plank flooring. Built-ins in the dining and kitchen and an antique English stained glass pantry door, and decorative trim on the exterior are details that add to cottage charm. Low maintenance landscaping, with large river rock and easy Zosia make for more leisure living. Drive up concrete drive has excellent parking with a large 2 car-carport. Professionally encapsulated basement serves as excellent storage with an additional service bathroom for clean up after river fun. Whole house security system and keyless entry. Wired for internet. Adjoining river lot makes this listing a double find! Added Lot has driveway to a storage tool shed, with tools, GOLF CART, and lovely river bank with sturdy river dock and secured Trex wood bench.
Zillow last checked: 8 hours ago
Listing updated: May 13, 2023 at 10:35pm
Listed by:
Barry Venuto,
Greenville Realty, LLC
Bought with:
Gwen Fowler
Gwen Fowler Real Estate
Source: Greater Greenville AOR,MLS#: 1495617
Facts & features
Interior
Bedrooms & bathrooms
- Bedrooms: 3
- Bathrooms: 3
- Full bathrooms: 2
- 1/2 bathrooms: 1
- Main level bathrooms: 1
- Main level bedrooms: 3
Primary bedroom
- Area: 121
- Dimensions: 11 x 11
Bedroom 2
- Area: 99
- Dimensions: 11 x 9
Bedroom 3
- Area: 72
- Dimensions: 9 x 8
Primary bathroom
- Level: Main
Dining room
- Area: 112
- Dimensions: 14 x 8
Kitchen
- Area: 224
- Dimensions: 16 x 14
Living room
- Area: 196
- Dimensions: 14 x 14
Heating
- Electric, Propane
Cooling
- Central Air, Electric
Appliances
- Included: Dishwasher, Disposal, Dryer, Refrigerator, Washer, Electric Oven, Range, Microwave, Electric Water Heater
- Laundry: Laundry Closet, Electric Dryer Hookup, Laundry Room
Features
- Bookcases, Ceiling Fan(s), Open Floorplan, Countertops – Quartz, Pantry, Radon System
- Flooring: Carpet, Hwd/Pine Flr Under Carpet, Other
- Windows: Tilt Out Windows, Window Treatments
- Basement: Unfinished,Walk-Out Access,Dehumidifier
- Number of fireplaces: 1
- Fireplace features: Gas Log, Wood Burning Stove
Interior area
- Total structure area: 1,124
- Total interior livable area: 1,124 sqft
Property
Parking
- Total spaces: 2
- Parking features: Detached Carport, Carport, Parking Pad, Paved
- Garage spaces: 2
- Has carport: Yes
- Has uncovered spaces: Yes
Features
- Levels: 1+Basement
- Stories: 1
- Patio & porch: Deck, Screened, Wrap Around
- Exterior features: Dock
- Has view: Yes
- View description: Water
- Has water view: Yes
- Water view: Water
- Waterfront features: River, Waterfront
Lot
- Size: 0.59 Acres
- Features: Wooded, 1/2 - Acre
- Topography: Steep
Details
- Parcel number: 0687.0204021.00
- Other equipment: Generator, Dehumidifier
Construction
Type & style
- Home type: SingleFamily
- Architectural style: Bungalow
- Property subtype: Single Family Residence, Residential
Materials
- Wood Siding
- Foundation: Crawl Space, Basement
- Roof: Metal
Utilities & green energy
- Sewer: Septic Tank
- Water: Public
- Utilities for property: Cable Available
Community & neighborhood
Security
- Security features: Security System Owned, Smoke Detector(s)
Community
- Community features: None
Location
- Region: Cleveland
- Subdivision: None
Price history
| Date | Event | Price |
|---|---|---|
| 5/12/2023 | Sold | $355,000-3.8%$316/sqft |
Source: | ||
| 4/17/2023 | Contingent | $369,000$328/sqft |
Source: | ||
| 4/7/2023 | Listed for sale | $369,000+426%$328/sqft |
Source: | ||
| 8/19/2016 | Sold | $70,157$62/sqft |
Source: Public Record Report a problem | ||
Public tax history
| Year | Property taxes | Tax assessment |
|---|---|---|
| 2024 | $5,380 +68.2% | $293,910 +71.5% |
| 2023 | $3,198 +6.7% | $171,340 |
| 2022 | $2,997 +1.4% | $171,340 |
Find assessor info on the county website
Neighborhood: 29635
Nearby schools
GreatSchools rating
- 6/10Slater Marietta Elementary SchoolGrades: PK-5Distance: 8.1 mi
- 4/10Northwest Middle SchoolGrades: 6-8Distance: 9.8 mi
- 5/10Travelers Rest High SchoolGrades: 9-12Distance: 12.1 mi
Schools provided by the listing agent
- Elementary: Slater Marietta
- Middle: Northwest
- High: Travelers Rest
Source: Greater Greenville AOR. This data may not be complete. We recommend contacting the local school district to confirm school assignments for this home.
Get a cash offer in 3 minutes
Find out how much your home could sell for in as little as 3 minutes with a no-obligation cash offer.
Estimated market value$420,900
Get a cash offer in 3 minutes
Find out how much your home could sell for in as little as 3 minutes with a no-obligation cash offer.
Estimated market value
$420,900

