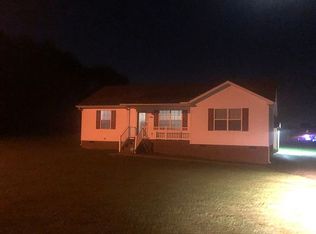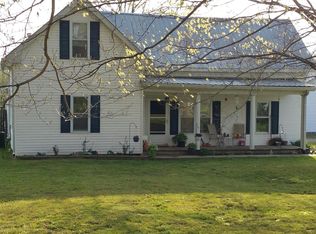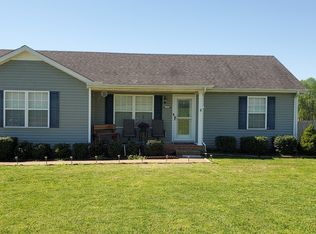Closed
$315,900
134 T G T Rd, Portland, TN 37148
3beds
1,337sqft
Single Family Residence, Residential
Built in 2009
1.05 Acres Lot
$311,000 Zestimate®
$236/sqft
$1,803 Estimated rent
Home value
$311,000
$292,000 - $330,000
$1,803/mo
Zestimate® history
Loading...
Owner options
Explore your selling options
What's special
All appliances remain including: frig, washer & dryer. Split bedroom floor plan, 16'x 15' great room w/vaulted ceiling, walk in closets in primary BR & one secondary BR. New flooring in kitchen & laundry rm. New carpet in Great rm. & primary BR. Fresh paint in much of house. Flood lights 4 corners, ring doorbells, front storm door. Storage building,12'x 8' with power remains. Deck, 16'x 12' recently refinished, overlooks level 1.05 ac. lot. Inspections welcome, selling AS-IS. Seller will not perform or fund repairs. Seller will consider request for reasonable amount of assistance toward buyer's closing costs. Closing cost assistance also available thru preferred lender, CMG Financial, 1.5% on FHA & VA, 1.0% on conventional. Based on amount financed. Contact Mary Jo Smith, 615-969-9975.
Zillow last checked: 8 hours ago
Listing updated: May 14, 2025 at 07:59pm
Listing Provided by:
Tom Gravely 615-715-6031,
Benchmark Realty, LLC
Bought with:
Miguel Calvo, 288788
The Realty Association
Source: RealTracs MLS as distributed by MLS GRID,MLS#: 2804618
Facts & features
Interior
Bedrooms & bathrooms
- Bedrooms: 3
- Bathrooms: 2
- Full bathrooms: 2
- Main level bedrooms: 3
Bedroom 1
- Features: Full Bath
- Level: Full Bath
- Area: 240 Square Feet
- Dimensions: 16x15
Bedroom 2
- Features: Walk-In Closet(s)
- Level: Walk-In Closet(s)
- Area: 121 Square Feet
- Dimensions: 11x11
Bedroom 3
- Features: Extra Large Closet
- Level: Extra Large Closet
- Area: 121 Square Feet
- Dimensions: 11x11
Dining room
- Features: Combination
- Level: Combination
Kitchen
- Features: Eat-in Kitchen
- Level: Eat-in Kitchen
- Area: 220 Square Feet
- Dimensions: 22x10
Living room
- Area: 240 Square Feet
- Dimensions: 16x15
Heating
- Central, Electric, Heat Pump
Cooling
- Central Air
Appliances
- Included: Dishwasher, Dryer, Microwave, Refrigerator, Washer, Electric Oven, Electric Range
- Laundry: Electric Dryer Hookup, Washer Hookup
Features
- Ceiling Fan(s), Open Floorplan, Redecorated, Storage, Walk-In Closet(s)
- Flooring: Carpet, Laminate, Vinyl
- Basement: Crawl Space
- Has fireplace: No
Interior area
- Total structure area: 1,337
- Total interior livable area: 1,337 sqft
- Finished area above ground: 1,337
Property
Parking
- Total spaces: 2
- Parking features: Asphalt
- Uncovered spaces: 2
Features
- Levels: One
- Stories: 1
- Patio & porch: Porch, Covered, Deck
Lot
- Size: 1.05 Acres
- Dimensions: 427 x 111
- Features: Level
Details
- Additional structures: Storage Building
- Parcel number: 019 13400 000
- Special conditions: Standard
Construction
Type & style
- Home type: SingleFamily
- Architectural style: Ranch
- Property subtype: Single Family Residence, Residential
Materials
- Brick, Vinyl Siding
- Roof: Shingle
Condition
- New construction: No
- Year built: 2009
Utilities & green energy
- Sewer: Septic Tank
- Water: Public
- Utilities for property: Water Available
Community & neighborhood
Security
- Security features: Smoke Detector(s)
Location
- Region: Portland
- Subdivision: Harris Est
Price history
| Date | Event | Price |
|---|---|---|
| 5/14/2025 | Sold | $315,900-0.9%$236/sqft |
Source: | ||
| 4/26/2025 | Pending sale | $318,900$239/sqft |
Source: | ||
| 4/14/2025 | Contingent | $318,900$239/sqft |
Source: | ||
| 3/17/2025 | Listed for sale | $318,900$239/sqft |
Source: | ||
| 11/26/2024 | Listing removed | $318,900$239/sqft |
Source: | ||
Public tax history
Tax history is unavailable.
Neighborhood: 37148
Nearby schools
GreatSchools rating
- 5/10Portland Gateview Elementary SchoolGrades: PK-5Distance: 1.9 mi
- 7/10Portland West Middle SchoolGrades: 6-8Distance: 1.2 mi
- 4/10Portland High SchoolGrades: 9-12Distance: 1.5 mi
Schools provided by the listing agent
- Elementary: Portland Gateview Elementary School
- Middle: Portland West Middle School
- High: Portland High School
Source: RealTracs MLS as distributed by MLS GRID. This data may not be complete. We recommend contacting the local school district to confirm school assignments for this home.
Get a cash offer in 3 minutes
Find out how much your home could sell for in as little as 3 minutes with a no-obligation cash offer.
Estimated market value
$311,000
Get a cash offer in 3 minutes
Find out how much your home could sell for in as little as 3 minutes with a no-obligation cash offer.
Estimated market value
$311,000


