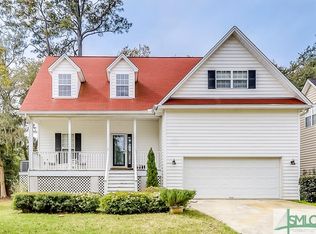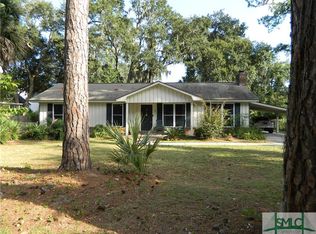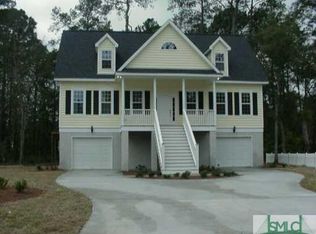Don't miss your chance to enjoy the island lifestyle in this gem! Welcome home to this charming property featuring a welcoming front porch and an inviting open floor plan designed for modern living. The spacious kitchen boasts stainless steel appliances, a center island, pantry, and a bright breakfast area that flows seamlessly into the great room with a cozy fireplace. The owner's suite includes double vanities, a garden tub, and a separate shower. A versatile bonus room can serve as a fourth bedroom or flex space to suit your needs. Enjoy outdoor living on the huge screened porch or spend evenings rocking on the front porch while the kids play in this family-friendly neighborhood. Nestled on a quiet circle street, this beautifully maintained home offers comfort, convenience, and peace of mind with a home warranty available.
This property is off market, which means it's not currently listed for sale or rent on Zillow. This may be different from what's available on other websites or public sources.



