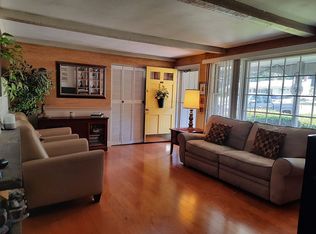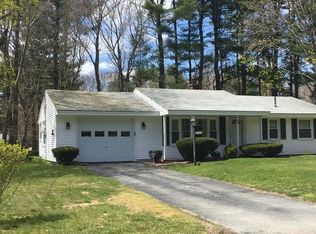You couldn't pick a nicer place to begin... New to the market! This one wont last long! This 1960's home is a beauty! Open floor plan, spacious living room, large dining area. Newer roof, windows, and baseboard heat. A nice screened in porch off of the living room to enjoy your spacious back yard. If you've been dreaming about a place to call your own, come see this beauty! *Open Houses will be Saturday March 9 and Sunday March 10 (11-1) Offers are due by noon on Tuesday, March 12.
This property is off market, which means it's not currently listed for sale or rent on Zillow. This may be different from what's available on other websites or public sources.

