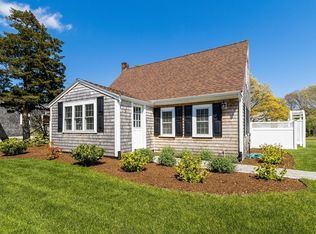Sold for $605,000
$605,000
134 Strawberry Hill Road, Centerville, MA 02632
3beds
1,153sqft
Single Family Residence
Built in 1948
0.26 Acres Lot
$628,100 Zestimate®
$525/sqft
$2,932 Estimated rent
Home value
$628,100
$565,000 - $703,000
$2,932/mo
Zestimate® history
Loading...
Owner options
Explore your selling options
What's special
Welcome to your Classic Cape Cod lifestyle retreat! Nestled near historic Craigville & Covell's Beach, this renovated gem offers the epitome of coastal living. Enjoy exclusive access to a residence-only beach, boasting private parking, lifeguard services, and conveniently located near the Barnacle Snack Bar & Four Sea's Ice Cream, a fixture since 1934. Step inside to discover a vaulted eat-in kitchen, seamlessly connecting to the backyard patio for alfresco dining. A spacious living room, primary bedroom, full bathroom, and convenient laundry room complete the inviting first floor, adorned with recessed lighting throughout. Ascend to the second floor, where two cozy bedrooms await, adorned with plush wall-to-wall carpeting for comfort. Outside, a professionally landscaped yard beckons, complete with an irrigation system to keep it lush year-round. Rinse off sandy toes in the outdoor shower, then retreat behind the composite fence enclosing your private courtyard oasis. A shed stands ready to house all your tools and beach toys, ensuring every adventure is effortlessly organized. Schedule your private viwing today.
Zillow last checked: 8 hours ago
Listing updated: August 31, 2024 at 05:22am
Listed by:
Joe Cosgrove-Kelly Aiken Team 508-776-8185,
William Raveis Real Estate & Home Services
Bought with:
Karen W Traywick, 9050426
Craigville Realty Co
Source: CCIMLS,MLS#: 22402175
Facts & features
Interior
Bedrooms & bathrooms
- Bedrooms: 3
- Bathrooms: 1
- Full bathrooms: 1
Primary bedroom
- Description: Flooring: Laminate
- Features: Closet
- Level: First
Bedroom 2
- Description: Flooring: Carpet
- Features: Closet
- Level: Second
Bedroom 3
- Description: Flooring: Carpet
- Features: Closet
- Level: Second
Dining room
- Description: Flooring: Laminate
- Features: Dining Room, Recessed Lighting
- Level: First
Kitchen
- Description: Flooring: Laminate
- Features: Pantry, Recessed Lighting
- Level: First
Living room
- Description: Flooring: Laminate
- Features: Beamed Ceilings, Recessed Lighting
- Level: First
Heating
- Hot Water
Cooling
- Other
Appliances
- Included: Dishwasher, Refrigerator
- Laundry: First Floor
Features
- Recessed Lighting, Linen Closet
- Flooring: Carpet, Laminate
- Basement: Bulkhead Access
- Has fireplace: No
Interior area
- Total structure area: 1,153
- Total interior livable area: 1,153 sqft
Property
Parking
- Parking features: Open
- Has uncovered spaces: Yes
Features
- Stories: 2
- Exterior features: Private Yard, Underground Sprinkler, Outdoor Shower
- Fencing: Fenced
Lot
- Size: 0.26 Acres
- Features: Near Golf Course, School, Shopping, Medical Facility, House of Worship, Cleared, South of Route 28
Details
- Parcel number: 32081
- Zoning: RB
- Special conditions: Standard
Construction
Type & style
- Home type: SingleFamily
- Property subtype: Single Family Residence
Materials
- Shingle Siding
- Foundation: Block
- Roof: Asphalt
Condition
- Updated/Remodeled, Actual
- New construction: No
- Year built: 1948
- Major remodel year: 2022
Utilities & green energy
- Sewer: Septic Tank
Community & neighborhood
Location
- Region: Centerville
Other
Other facts
- Listing terms: Conventional
- Road surface type: Paved
Price history
| Date | Event | Price |
|---|---|---|
| 8/30/2024 | Sold | $605,000-6.2%$525/sqft |
Source: | ||
| 7/8/2024 | Pending sale | $645,000$559/sqft |
Source: | ||
| 6/12/2024 | Price change | $645,000-7.2%$559/sqft |
Source: | ||
| 5/17/2024 | Listed for sale | $695,000+98.6%$603/sqft |
Source: | ||
| 2/12/2021 | Sold | $350,000$304/sqft |
Source: | ||
Public tax history
| Year | Property taxes | Tax assessment |
|---|---|---|
| 2025 | $3,640 +6.7% | $449,900 +3% |
| 2024 | $3,412 +4.7% | $436,900 +11.8% |
| 2023 | $3,259 +15.5% | $390,800 +33.5% |
Find assessor info on the county website
Neighborhood: Hyannis
Nearby schools
GreatSchools rating
- 7/10Centerville ElementaryGrades: K-3Distance: 1.5 mi
- 4/10Barnstable High SchoolGrades: 8-12Distance: 0.9 mi
- 5/10Barnstable Intermediate SchoolGrades: 6-7Distance: 1.2 mi
Schools provided by the listing agent
- District: Barnstable
Source: CCIMLS. This data may not be complete. We recommend contacting the local school district to confirm school assignments for this home.
Get a cash offer in 3 minutes
Find out how much your home could sell for in as little as 3 minutes with a no-obligation cash offer.
Estimated market value$628,100
Get a cash offer in 3 minutes
Find out how much your home could sell for in as little as 3 minutes with a no-obligation cash offer.
Estimated market value
$628,100
