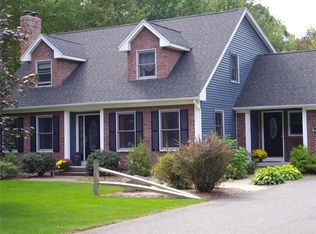Great curb appeal on this 2800+ sqft contemporary w/ circle drive on a private .93 acres on one of East Longmeadow's most desirable streets. Bright rooms flow seamlessly providing plenty of room to spread out or host family gatherings. Open 2 story foyer w/ skylight flows to a living room w/ vaulted ceiling flanked by large windows and leading into a large dining area w/ a bay window. Large kitchen offers open views to family room w/ slider to deck, fireplace, skylight, cathedral ceiling, & built-ins. Back hall leads to 1st fl master suite w/ slider to deck, en suite bath and w/ walk-in closet. Laundry room and BR2/ office w/ built-ins and adjoining full bath complete the main level. Upstairs landing overlooks family room, 2 bedrms and family bath w/ dbl sinks. Huge finished lower level w/ walk out to back yard, plus storage, & a perfect workshop. Roof (2016), Gas heat, C-Air, & sprinkers. Well maintained home needs your modern style!
This property is off market, which means it's not currently listed for sale or rent on Zillow. This may be different from what's available on other websites or public sources.
