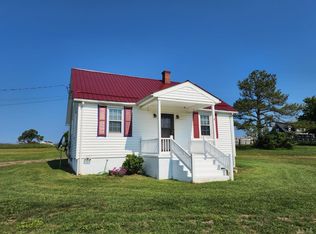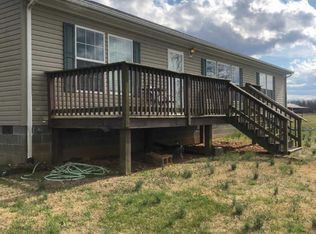Sold for $260,000
$260,000
134 Stone Ridge Rd, Concord, VA 24538
3beds
1,824sqft
Single Family Residence
Built in 1920
1.62 Acres Lot
$263,200 Zestimate®
$143/sqft
$1,281 Estimated rent
Home value
$263,200
Estimated sales range
Not available
$1,281/mo
Zestimate® history
Loading...
Owner options
Explore your selling options
What's special
Located in a gorgeous country intersection with the prettiest farmland views, is this picturesque Virginia Farmhouse on a 1.6 acre lot. Included with this fantastic package is a 38x50 shop big enough for 3 to 4 cars as well as the old Herndon's Store building. The farmhouse has just recently been remodeled with new flooring, paint and fixtures in the bathroom. Operate your business out of the storefront and/or huge shop building. +/-20 min to downtown Lynchburg or Liberty University.
Zillow last checked: 8 hours ago
Listing updated: August 01, 2025 at 01:33pm
Listed by:
Thomas Nolen 434-939-2032 nolenrealestate@gmail.com,
Nolen Real Estate
Bought with:
Ethan Chase, 0225248659
Elite Realty
Source: LMLS,MLS#: 360726 Originating MLS: Lynchburg Board of Realtors
Originating MLS: Lynchburg Board of Realtors
Facts & features
Interior
Bedrooms & bathrooms
- Bedrooms: 3
- Bathrooms: 1
- Full bathrooms: 1
Primary bedroom
- Level: First
- Area: 195
- Dimensions: 13 x 15
Bedroom
- Dimensions: 0 x 0
Bedroom 2
- Level: Second
- Area: 195
- Dimensions: 13 x 15
Bedroom 3
- Level: Second
- Area: 225
- Dimensions: 15 x 15
Bedroom 4
- Area: 0
- Dimensions: 0 x 0
Bedroom 5
- Area: 0
- Dimensions: 0 x 0
Dining room
- Level: First
- Area: 225
- Dimensions: 15 x 15
Family room
- Area: 0
- Dimensions: 0 x 0
Great room
- Area: 0
- Dimensions: 0 x 0
Kitchen
- Level: First
- Area: 112
- Dimensions: 8 x 14
Living room
- Level: First
- Area: 225
- Dimensions: 15 x 15
Office
- Area: 0
- Dimensions: 0 x 0
Heating
- Heat Pump
Cooling
- Heat Pump
Appliances
- Included: Dryer, Electric Range, Refrigerator, Washer, Electric Water Heater
- Laundry: Dryer Hookup, Main Level, Washer Hookup
Features
- Ceiling Fan(s), Drywall, Main Level Bedroom, Separate Dining Room
- Flooring: Laminate, Vinyl
- Doors: Storm Door(s)
- Windows: Insulated Windows
- Basement: Crawl Space,Exterior Entry,Interior Entry,Partial
- Attic: Pull Down Stairs,Scuttle
Interior area
- Total structure area: 1,824
- Total interior livable area: 1,824 sqft
- Finished area above ground: 1,824
- Finished area below ground: 0
Property
Parking
- Total spaces: 3
- Parking features: 3 Car Detached Garage
- Garage spaces: 3
Features
- Levels: Two
- Patio & porch: Front Porch, Side Porch
- Exterior features: Garden
Lot
- Size: 1.62 Acres
Details
- Additional structures: Workshop, Other
- Parcel number: 24A16
- Zoning: A-1
Construction
Type & style
- Home type: SingleFamily
- Architectural style: Farm House
- Property subtype: Single Family Residence
Materials
- Aluminum Siding, Other
- Roof: Metal
Condition
- Year built: 1920
Utilities & green energy
- Electric: Central VA Electric
- Sewer: Septic Tank
- Water: Well
Community & neighborhood
Location
- Region: Concord
Price history
| Date | Event | Price |
|---|---|---|
| 8/1/2025 | Sold | $260,000-13%$143/sqft |
Source: | ||
| 7/19/2025 | Pending sale | $299,000$164/sqft |
Source: | ||
| 5/27/2025 | Listing removed | $299,000$164/sqft |
Source: | ||
| 5/1/2025 | Listed for sale | $299,000$164/sqft |
Source: | ||
| 4/22/2025 | Pending sale | $299,000$164/sqft |
Source: | ||
Public tax history
| Year | Property taxes | Tax assessment |
|---|---|---|
| 2024 | $584 | $81,700 |
| 2023 | $584 | $81,700 |
Find assessor info on the county website
Neighborhood: 24538
Nearby schools
GreatSchools rating
- NAAppomattox Primary SchoolGrades: PK-2Distance: 8.7 mi
- 7/10Appomattox Middle SchoolGrades: 6-8Distance: 9.2 mi
- 4/10Appomattox County High SchoolGrades: 9-12Distance: 9.6 mi
Get pre-qualified for a loan
At Zillow Home Loans, we can pre-qualify you in as little as 5 minutes with no impact to your credit score.An equal housing lender. NMLS #10287.

