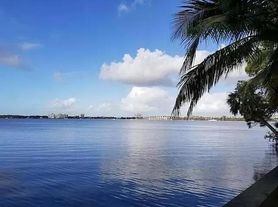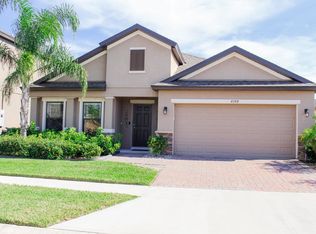Impeccably decorated 7th-floor condo in exclusive Island Pointe. Spectacular views of the Indian River and Cocoa Village from the living space and primary suite. The three-bedroom and two-baths have plenty of room for family and friends. Beautifully appointed kitchen, granite counters, stainless appliances, pantry, and island. Plenty of room for a group of gourmet chefs to work. The spacious living space has a calm feel with two sets of large sliding doors leading to the large balcony. A bonus area for a den, office, or formal dining room. The large primary suite with river views, his and hers closets. The bath has a jetted tub, shower, and double vanities. Two spacious guestrooms have lots of closet space. The private garage is on the front of the building. Enjoy the resort amenities, clubhouse, exercise room, two heated pools, spas, sauna, tennis & basketball courts. Close to Merritt Square Mall, Beaches or Port Canaveral. Historic Cocoa Village is just across the bridge.
Condo for rent
$3,250/mo
134 Starboard Ln APT 705, Merritt Island, FL 32953
3beds
2,270sqft
Price may not include required fees and charges.
Condo
Available now
No pets
Central air, electric, ceiling fan
In unit laundry
1 Garage space parking
Electric, central
Travel times
Renting now? Get $1,000 closer to owning
Unlock a $400 renter bonus, plus up to a $600 savings match when you open a Foyer+ account.
Offers by Foyer; terms for both apply. Details on landing page.
Facts & features
Interior
Bedrooms & bathrooms
- Bedrooms: 3
- Bathrooms: 2
- Full bathrooms: 2
Heating
- Electric, Central
Cooling
- Central Air, Electric, Ceiling Fan
Appliances
- Included: Dishwasher, Dryer, Microwave, Range, Refrigerator, Washer
- Laundry: In Unit
Features
- Ceiling Fan(s), Eat-in Kitchen, Entrance Foyer, His and Hers Closets, Kitchen Island, Open Floorplan, Pantry, Primary Bathroom -Tub with Separate Shower, Split Bedrooms, Walk-In Closet(s)
- Furnished: Yes
Interior area
- Total interior livable area: 2,270 sqft
Video & virtual tour
Property
Parking
- Total spaces: 1
- Parking features: Garage, Covered
- Has garage: Yes
- Details: Contact manager
Features
- Stories: 7
- Exterior features: Association Fees included in rent, Attached, Balcony, Cable TV, Cable included in rent, Car Wash Area, Ceiling Fan(s), Clubhouse, Community, Eat-in Kitchen, Elevator(s), Entrance Foyer, Fire Sprinkler System, Fitness Center, Garage, Garage Door Opener, Garbage included in rent, Gated, Gated with Guard, Heated, Heating system: Central, Heating: Electric, His and Hers Closets, Internet included in rent, Intracoastal, Island Pointe, Kitchen Island, Maintenance Grounds, Maintenance Structure, Open Floorplan, Pantry, Pets - No, Pickleball, Pool, Primary Bathroom -Tub with Separate Shower, River Front, Seawall, Secured Lobby, Security, Sewage included in rent, Smoke Detector(s), Split Bedrooms, Storm Shutters, Taxes included in rent, Tennis Court(s), Trash, View Type: Bridge(s), View Type: Intracoastal, View Type: Marina, View Type: River, Walk-In Closet(s), Water, Water included in rent
- Has spa: Yes
- Spa features: Hottub Spa
- Has water view: Yes
- Water view: Waterfront
Details
- Parcel number: 24363534265
Construction
Type & style
- Home type: Condo
- Property subtype: Condo
Condition
- Year built: 2006
Utilities & green energy
- Utilities for property: Cable, Cable Available, Garbage, Internet, Sewage, Water
Building
Management
- Pets allowed: No
Community & HOA
Community
- Features: Clubhouse, Fitness Center, Pool, Tennis Court(s)
- Security: Gated Community
HOA
- Amenities included: Fitness Center, Pool, Tennis Court(s)
Location
- Region: Merritt Island
Financial & listing details
- Lease term: 12 Months
Price history
| Date | Event | Price |
|---|---|---|
| 9/6/2025 | Listing removed | $565,000$249/sqft |
Source: Space Coast AOR #1029730 | ||
| 5/31/2025 | Price change | $3,250-7.1%$1/sqft |
Source: Space Coast AOR #1035663 | ||
| 1/29/2025 | Listed for rent | $3,500$2/sqft |
Source: Space Coast AOR #1035663 | ||
| 12/22/2024 | Listing removed | $3,500+9.4%$2/sqft |
Source: Space Coast AOR #1005697 | ||
| 12/19/2024 | Listed for rent | $3,200$1/sqft |
Source: Space Coast AOR #1005697 | ||

