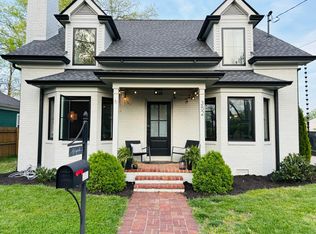Beautiful, Sleek, and Modern 4 bdr Home Away from Home! Newly renovated and fully furnished home on a quiet cul-de-sac, This like new home is perfect for pet lovers with a private fenced in backyard and view of the park from your deck. This home has a main floor bedroom with a full bath, with a family room and living room. Down the hall awaits a new kitchen with new appliances and enough cabinets and pantry space for any cook. The kitchen, dining room, and living room connect to create an open floor plan. With two separate staircases, access to the upstairs bedrooms is effortless. Upstairs awaits more bedrooms, including a master with vaulted ceilings, a walk in closet, and a luxurious bathroom. This home is perfectly set up for your home away from home stay. Quite and easy location that is quick 10 minute drive to Cool Springs Mall, Interstate 65, or the Square in Downtown Franklin! Welcome to your home away from home!
Amenities include:
Kitchen set up for all your cooking needs including an air fryer, blender/food processor, Keurig for Kcups or ground coffee, double ovens, and more!
Large fenced in back yard with direct access to public playground
Two car garage
Large living room with gas fireplace and open floor plan off of eat in kitchen
Sitting room with record player
HD televisions with USB cords for extra connections
High speed fiber internet
Large office with printer and monitors
Formal dining room for 6+ people
Master en suite with walk in shower, soaking tub, and double vanities
Charcoal smoker/ grill with blue tooth
Please inquire about availability as it varies quickly with our corporate rentals.
Owner pays for utilities, including wifi.
Leases are a 6 month minimum due to HOA policies. Please be considerate of our neighbors, whether it's late night noise, parking, etc. This is a sweet residental community.
No smoking inside the house, please! If smoking outside, please throw your cigarette butts away into the trash bin.
When parking, please do not block the neighbors' driveway and if parking on the street, please follow the street parking rules.
Pets allowed on a case by case basis. Cats are not allowed due to allergies. Please reach out before booking if you are bringing a pet. The initial pet fee is $350. There is also a mandatory monthly cleaning at expense of the guest.
If pets are allowed, please make sure to pick up after your pet whether in the yard, or on a walk.
Please make sure your vehicle(s) and the place is properly locked up and any of your valuables are not left out to ensure the safety and security of all. We are not responsible for any loss in property.
House for rent
Accepts Zillow applications
$8,000/mo
134 Stanwick Dr, Franklin, TN 37067
4beds
2,812sqft
Price may not include required fees and charges.
Single family residence
Available now
Dogs OK
Central air
In unit laundry
Attached garage parking
Fireplace
What's special
View of the parkPrivate fenced in backyardHigh speed fiber internetTwo car garageOpen floor planQuiet cul-de-sacWalk in closet
- 63 days
- on Zillow |
- -- |
- -- |
Travel times
Facts & features
Interior
Bedrooms & bathrooms
- Bedrooms: 4
- Bathrooms: 3
- Full bathrooms: 3
Rooms
- Room types: Dining Room, Office
Heating
- Fireplace
Cooling
- Central Air
Appliances
- Included: Dishwasher, Dryer, Washer
- Laundry: In Unit, Shared
Features
- Walk In Closet
- Flooring: Hardwood
- Has fireplace: Yes
- Furnished: Yes
Interior area
- Total interior livable area: 2,812 sqft
Property
Parking
- Parking features: Attached, Off Street
- Has attached garage: Yes
- Details: Contact manager
Features
- Patio & porch: Patio
- Exterior features: AirFryer, Barbecue, Brick, Dimmable lighting, Eat in kitchen, Front sitting room with record player, Fully set up kitchen, Great room, Lawn, Monitor, Newly remodeled, Outdoor lighting, Primary en suite, Soaking tub, USB setup for monitor/tv connections, Vinyl, Walk In Closet, Walk in shower
Details
- Parcel number: 094062NC03400
Construction
Type & style
- Home type: SingleFamily
- Property subtype: Single Family Residence
Community & HOA
Location
- Region: Franklin
Financial & listing details
- Lease term: 6 Month
Price history
| Date | Event | Price |
|---|---|---|
| 4/22/2025 | Price change | $8,000+6.7%$3/sqft |
Source: Zillow Rentals | ||
| 4/18/2025 | Listed for rent | $7,500-8.5%$3/sqft |
Source: Zillow Rentals | ||
| 1/21/2025 | Listing removed | $8,200$3/sqft |
Source: Zillow Rentals | ||
| 12/4/2024 | Listed for rent | $8,200$3/sqft |
Source: Zillow Rentals | ||
| 11/6/2024 | Listing removed | $8,200$3/sqft |
Source: Zillow Rentals | ||
![[object Object]](https://photos.zillowstatic.com/fp/8b2ef0fe03c980ea8db12cce58b81649-p_i.jpg)
