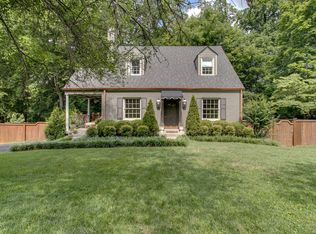Charming cottage in historic sought after Bluefields ; Loads of character & charm with updates you'll love ; Original Hardwoods & moldings ; Custom built-ins, neutral colors & thoughtfully chosen lighting ; Excellent storage ; Bright renovated basement/flex space featuring a NEW 3rd full bath & huge laundry ; Spacious Owner's Suite w/ the coziest reading nook, WIC & updated bath ; Lush half acre lot w/ flagstone fire pit area ; Updated elec/plumbing ; New Roof 2016 ; 2 car detached gar/workshop!
This property is off market, which means it's not currently listed for sale or rent on Zillow. This may be different from what's available on other websites or public sources.

