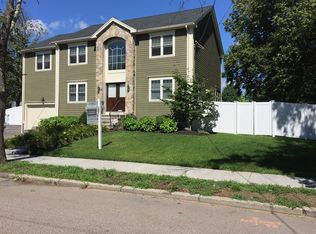New construction! Completed! Corner lot! Charming and modern single family on a quiet tree-lined street in highly desirable Newton Oak Hill offers open floor plan, bright & sunny, beautiful hardwood floors and recessed lighting throughout. Central A/C. Sprinkler system. Elegant crown molding and high ceiling. The spacious foyer opens up the main level with French door leads to the dining room, chef's gourmet style beautifully designed kitchen, build in microwave, stainless steel appliance & center island, quartz countertops, and a custom built seating/eating area. Living room w/fireplace, slide door to outdoor space with a patio. Custom mudroom with full bath powder room opens to garage. Open concept staircase leads to the 2nd floor. Master Suite features full bath & walk-in closet, 3 additional beds with another full bath and a separate laundry room with washer and dryer installed. The third level offers a huge finished space as family room or play area & plenty of storage space
This property is off market, which means it's not currently listed for sale or rent on Zillow. This may be different from what's available on other websites or public sources.
