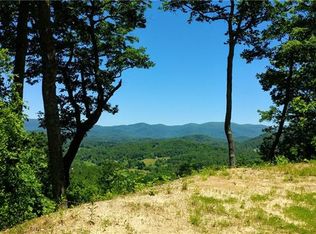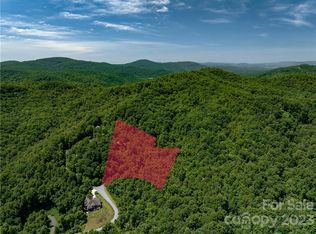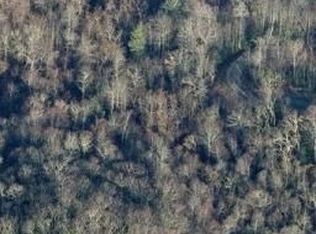REDUCED! Tremendous reduction on this gated, private Estate minutes to Asheville! Complete privacy,on acreage. Just 15 miles to downtown Asheville, this home is inspired by the finest traditions of European architecture and design. This home is adorned with some of the finest finishes and treatments in our market. Positioned on a private mountaintop, 1.79 acres, and offers spectacular long-range views, complete privacy, and year-round gardens with additional acreage available on a full mountaintop. A French country kitchen with exquisite design, double island, hearth room, walk-in pantry, overlooking the majestic two-story great room with cast stone fireplace. Main level master wing, sitting area with 5 9ft turret windows, spa bath, and dressing area with private workout room. Each bedroom suite has access to a balcony. You will find a private cinema, lower wet bar, gym, dressing room, dazzling millwork, and walnut floors on two levels. Four fireplaces, 3 car garage a fabulous gem!
This property is off market, which means it's not currently listed for sale or rent on Zillow. This may be different from what's available on other websites or public sources.


